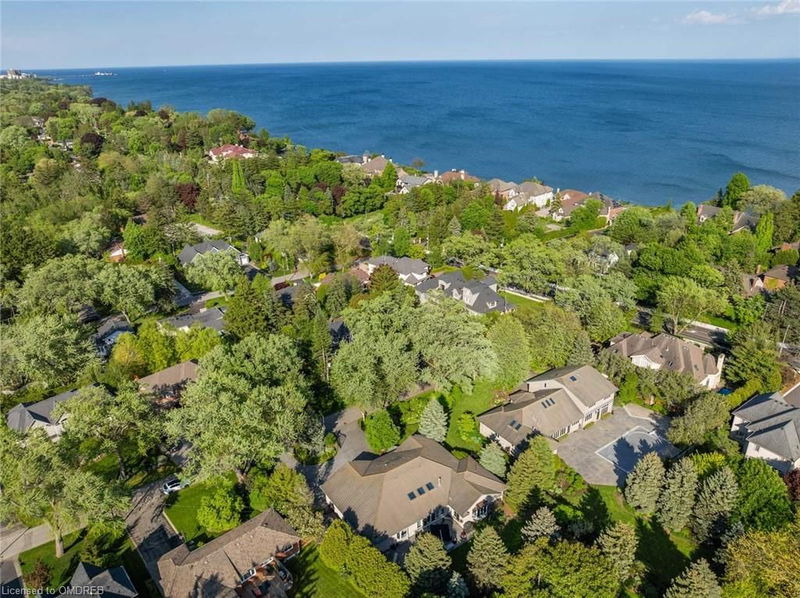重要事实
- MLS® #: 40638602
- 物业编号: SIRC2063528
- 物业类型: 住宅, 独立家庭独立住宅
- 生活空间: 6,414 平方呎
- 卧室: 3+1
- 浴室: 5
- 停车位: 24
- 挂牌出售者:
- The Agency
楼盘简介
Luxurious living in this 3+1 bed, 5 bath bungalow! Upon entering you are greeted by an impressive foyer, 7 ½” baseboards, and 8’ solid core doors throughout. The large separate living room is the perfect space for entertaining, a third main level bedroom or a secondary office. The kitchen/living/dining area with vaulted ceilings and in-ceiling speakers, create an immersive experience. Custom millwork, LED and designer lighting showcase meticulous craftsmanship. 7 ½” American walnut hardwood floors throughout the main level while heated tile adds a touch of luxury to the kitchen, foyer and main floor washrooms. The main floor office features built-in wood cabinetry and a custom glass showcase wall or easily convert to a separate dining room. Skylights and wall-to-wall windows in the living room offer stunning views of the backyard oasis. The kitchen is a culinary haven with granite countertops and chefs grade appliances. Retreat to the oversized primary bedroom with custom built-ins, vaulted ceilings, and a walk-out patio. Dual ensuites showcase marble finishes and luxurious spa-like amenities. The lower level is an entertainment haven with a theatre area, gas fireplace, and a 3-piece washroom with a steam shower. Ask about a possible 2 bedroom conversion option! The heated garage is a car enthusiast's dream with enough space for 5 vehicles and features an epoxy floor, cameras, and an EV charger. The exterior is an outdoor oasis with a stamped concrete patio, circular drive, and a beautiful backyard water feature. Fully landscaped, fenced, gated, and boasts a 7-zone irrigation system. This home seamlessly blends luxury, functionality, and environmental stewardship.
房间
- 类型等级尺寸室内地面
- 卧室总管道14' 11.9" x 16' 11.1"其他
- 厨房总管道15' 3" x 17' 7"其他
- 主卧室总管道18' 9.1" x 21' 11.4"其他
- 餐厅总管道18' 9.1" x 9' 10.1"其他
- 起居室总管道24' 10" x 13' 10.9"其他
- 家庭办公室总管道13' 8.9" x 12' 9.9"其他
- 卧室总管道13' 10.9" x 13' 3.8"其他
- 卧室地下室21' 7" x 29' 9.8"其他
- 媒体/娱乐地下室49' 10" x 18' 8"其他
- 家庭娱乐室地下室28' 10" x 30' 6.1"其他
- 前厅总管道15' 5" x 11' 3.8"其他
- 洗衣房地下室15' 10.1" x 7' 1.8"其他
- 储存空间地下室18' 4" x 22' 10.8"其他
上市代理商
咨询更多信息
咨询更多信息
位置
212 Lakeside Avenue, Burlington, Ontario, L7N 1Y5 加拿大
房产周边
Information about the area around this property within a 5-minute walk.
付款计算器
- $
- %$
- %
- 本金和利息 0
- 物业税 0
- 层 / 公寓楼层 0

