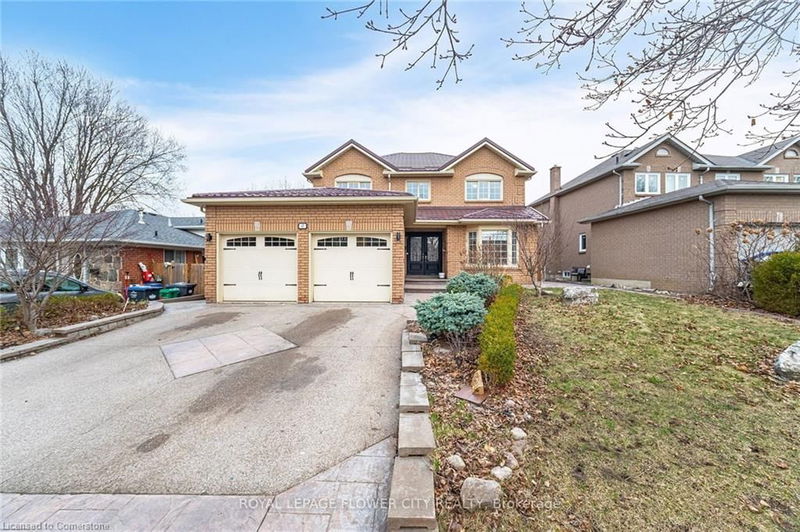重要事实
- MLS® #: 40720471
- 物业编号: SIRC2380555
- 物业类型: 住宅, 独立家庭独立住宅
- 生活空间: 2,501 平方呎
- 卧室: 4+3
- 浴室: 3+1
- 停车位: 5
- 挂牌出售者:
- ROYAL LEPAGE FLOWER CITY REALTY
楼盘简介
Welcome To 47 Burgby Ave, Bramptona Rare Double Garage Detached Home Situated On A Premium 52ft X 109ft Lot In The Peaceful Northwood Park Neighbourhood. This Meticulously Upgraded Property Features A Grand Double Door Entry Leading To A Spacious Open-Concept Layout With Hardwood Floors, Pot Lights, Crown Molding, And A 38ft Dividable Living And Family Room. The Chef-Inspired Kitchen Boasts Quartz Countertops, A Breakfast Island, Extended Pantry Cabinets, Stainless Steel Appliances, And Opens To A Fully Concreted Backyard With An Inground Saltwater Pool perfect For Entertaining. The Upper Level Offers Hardwood Stairs With Iron Pickets, A Luxurious Primary Suite With A Walk-In Closet And Upgraded 5-Piece Ensuite, Plus Three Generously Sized Bedrooms With Another Renovated 5-Piece Bathroom. The Home Includes Fully Finished Basements one With A Spice Kitchen And Bedroom, And Another With Two Bedrooms, Kitchen, Bathroom, And A Separate Side Entrance. Additional Highlights Include A New Lifetime Metal Roof, EV Charger, In-Ground Sprinkler System, Upgraded Light Fixtures, Main Floor Laundry With Side Entrance, Gas Fireplace, Under-Cabinet Lighting, And No Carpet Throughout. A Truly Exceptional Home Offering Luxury, Comfort, And Income Potential In One Of Bramptons Most Desirable Communities.
房间
- 类型等级尺寸室内地面
- 起居室总管道3' 2.9" x 5' 6.1"其他
- 家庭娱乐室总管道3' 2.1" x 5' 8.8"其他
- 厨房总管道2' 7.8" x 4' 9"其他
- 早餐室总管道2' 11.8" x 3' 4.1"其他
- 餐厅总管道3' 2.1" x 5' 8.8"其他
- 家庭娱乐室总管道3' 2.9" x 4' 3.1"其他
- 主卧室二楼3' 4.1" x 5' 8.1"其他
- 卧室二楼3' 4.9" x 4' 7.9"其他
- 卧室二楼2' 7.8" x 3' 2.9"其他
- 卧室二楼3' 2.9" x 4' 5.1"其他
- 卧室地下室4' 2" x 2' 5.9"其他
- 卧室地下室3' 2.1" x 4' 5.9"其他
- 卧室地下室10' 4.8" x 9' 8.1"其他
上市代理商
咨询更多信息
咨询更多信息
位置
47 Burgby Avenue, Brampton, Ontario, L6X 2G7 加拿大
房产周边
Information about the area around this property within a 5-minute walk.
- 26.18% 20 à 34 ans
- 19.52% 50 à 64 ans
- 17.49% 35 à 49 ans
- 12.7% 65 à 79 ans
- 5.72% 15 à 19 ans
- 5.07% 10 à 14 ans
- 4.55% 0 à 4 ans ans
- 4.53% 5 à 9 ans
- 4.25% 80 ans et plus
- Les résidences dans le quartier sont:
- 71.25% Ménages unifamiliaux
- 17.11% Ménages d'une seule personne
- 8.08% Ménages de deux personnes ou plus
- 3.56% Ménages multifamiliaux
- 122 665 $ Revenu moyen des ménages
- 45 007 $ Revenu personnel moyen
- Les gens de ce quartier parlent :
- 61.98% Anglais
- 15.13% Pendjabi
- 7.23% Portugais
- 5.89% Anglais et langue(s) non officielle(s)
- 2.23% Hindi
- 2.13% Italien
- 1.57% Tagalog (pilipino)
- 1.53% Ourdou
- 1.28% Espagnol
- 1.03% Tamoul
- Le logement dans le quartier comprend :
- 84.07% Maison individuelle non attenante
- 8.66% Duplex
- 3.43% Maison en rangée
- 2.4% Appartement, moins de 5 étages
- 1.43% Maison jumelée
- 0% Appartement, 5 étages ou plus
- D’autres font la navette en :
- 7.43% Transport en commun
- 1.55% Autre
- 0.78% Marche
- 0% Vélo
- 31.95% Diplôme d'études secondaires
- 19.05% Aucun diplôme d'études secondaires
- 18.07% Certificat ou diplôme d'un collège ou cégep
- 15.39% Baccalauréat
- 6.93% Certificat ou diplôme d'apprenti ou d'une école de métiers
- 6.5% Certificat ou diplôme universitaire supérieur au baccalauréat
- 2.11% Certificat ou diplôme universitaire inférieur au baccalauréat
- L’indice de la qualité de l’air moyen dans la région est 2
- La région reçoit 301.9 mm de précipitations par année.
- La région connaît 7.39 jours de chaleur extrême (31.46 °C) par année.
付款计算器
- $
- %$
- %
- 本金和利息 $6,592 /mo
- 物业税 n/a
- 层 / 公寓楼层 n/a

