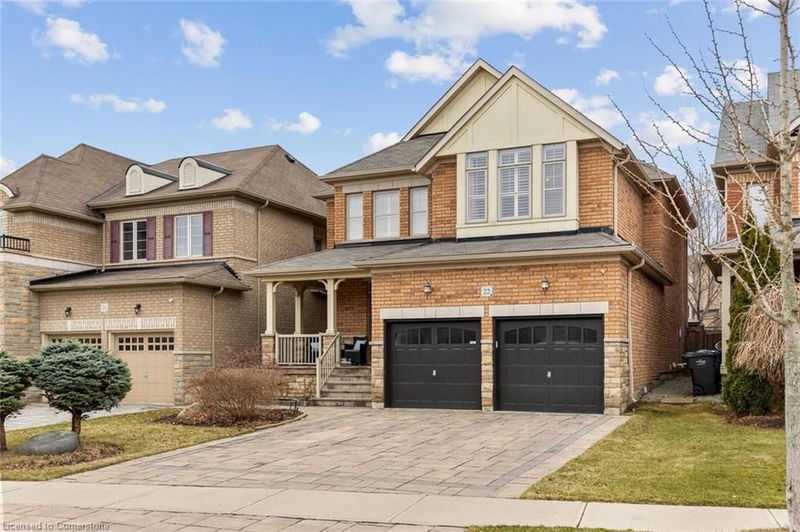重要事实
- MLS® #: 40717602
- 物业编号: SIRC2373408
- 物业类型: 住宅, 独立家庭独立住宅
- 生活空间: 2,656 平方呎
- 卧室: 4+1
- 浴室: 3+1
- 停车位: 6
- 挂牌出售者:
- RE/MAX Aboutowne Realty Corp.
楼盘简介
Sun-Drenched home in the Prestigious Estates of Credit Ridge! Welcome to this impeccably maintained and beautifully appointed home, bathed in natural light. Boasting a grand double-door entrance and soaring 9' ceilings on the main level, this home exudes elegance and comfort throughout. Featuring rich hardwood floors and custom California shutters across the entire home, every detail has been thoughtfully upgraded. The spacious family room offers a cozy fireplace, perfect for gatherings, and an oak staircase leading to four generously sized bedrooms upstairs. The gourmet chef’s kitchen is complete with premium stainless steel appliances, gleaming granite countertops, ample pantry storage, and ambient pot lighting that flows seamlessly into both the main and finished basement levels. Enjoy the convenience of main floor laundry and state-of-the-art security cameras for peace of mind. Retreat to a lavish primary suite featuring an oversized window, a luxurious 5-piece ensuite with double sinks, and a spacious walk-in closet. Three additional bedrooms offer flexibility, including one ideal for a home office. The fully finished basement perfect for in-law suite provides exceptional bonus living space, including a large recreation room, a kitchen with quartz countertop, an additional bedroom, and a stylish 3-piece bath with a sleek glass shower. Ideally located near schools, scenic parks, Highway 407, and Mount Pleasant GO Station — this home perfectly blends upscale living with everyday convenience.
房间
- 类型等级尺寸室内地面
- 餐厅总管道12' 9.4" x 12' 2.8"其他
- 早餐室总管道6' 9.8" x 11' 10.7"其他
- 厨房总管道12' 9.1" x 11' 10.7"其他
- 家庭娱乐室总管道12' 2" x 16' 8"其他
- 起居室总管道12' 9.4" x 10' 9.1"其他
- 洗衣房总管道6' 7.9" x 14' 2.8"其他
- 主卧室二楼19' 3.8" x 12' 6"其他
- 卧室二楼13' 3.8" x 11' 8.1"其他
- 卧室二楼13' 3.8" x 10' 11.8"其他
- 卧室二楼12' 2" x 14' 8.9"其他
- 厨房地下室11' 6.1" x 10' 7.8"其他
- 卧室地下室12' 9.9" x 10' 4.8"其他
- 健身房地下室16' 2" x 12' 7.1"其他
- 康乐室地下室16' 9.1" x 17' 10.1"其他
上市代理商
咨询更多信息
咨询更多信息
位置
22 Interlacken Drive, Brampton, Ontario, L6X 0W7 加拿大
房产周边
Information about the area around this property within a 5-minute walk.
付款计算器
- $
- %$
- %
- 本金和利息 $8,540 /mo
- 物业税 n/a
- 层 / 公寓楼层 n/a

