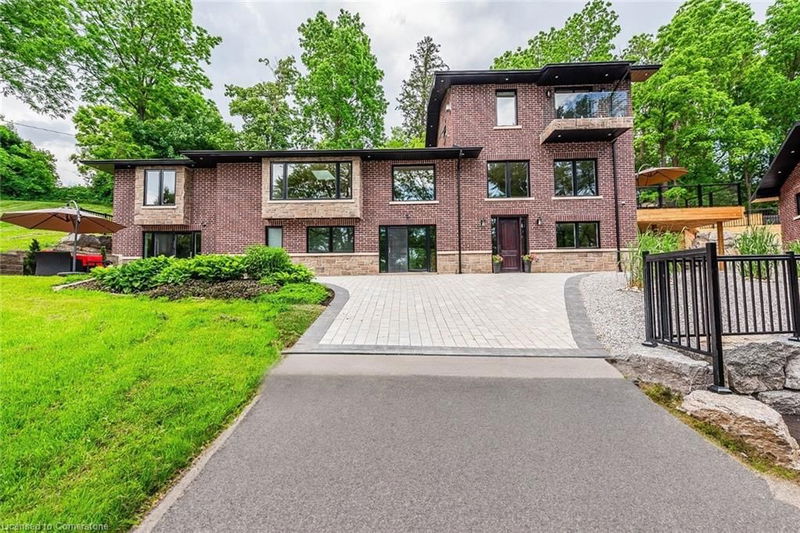重要事实
- MLS® #: 40660636
- 物业编号: SIRC2193062
- 物业类型: 住宅, 独立家庭独立住宅
- 生活空间: 5,000 平方呎
- 卧室: 7
- 浴室: 5+2
- 停车位: 14
- 挂牌出售者:
- REMAX EXCELLENCE REAL ESTATE BROKERAGE
楼盘简介
This custom-built raised bungalow, boasting over 5,000 sq ft. of luxurious living space, on 1.15 acre lot , which is nestled in a prestigious location near the Lionhead Golf Course & the serene Credit River. Rhm1 Zoning Allows For the possibility of a Home Business! Buyer Due Diligence. The property features an expansive new deck that overlooks a sparkling pool & hot tub, perfect for entertaining or relaxing. The home includes a spacious 4-car garage including a12 ft high door, designed to fit your RV, boat or a hobby shop . Dimensions for hobby shop 32' x 52 ' (1664 sqft) and second level storage 32'x40'(1280 sqft) This exquisite residence offers privacy & tranquility while being conveniently close to upscale amenities and neighboring custom homes. The property also includes two separate units, each equipped with a kitchen, washroom and separate laundry making them ideal for extended family living or guest accommodations. The main floor office provides the perfect setting for a productive workspace, combining functionality with elegance in this custom-built raised bungalow. Master bath with an air tub, heated towel hanger, steam shower with body sprayers, fitted with designer fixtures. 2 New furnaces, 2 Air condition units. The shop includes water, gas, an electrical panel, & sewer access. Owned hot water tank. Outside sewer access by the driveway for a garden house. Complete new sewer drains, passive sewer septic system, new water lines, and an all-new electrical system with one 200 amp panel & three 100 amp panels. Natural gas furnaces, clothes dryers, two fireplaces, and cooktop. In-floor electric heating in the entrance, sitting room, kitchen, and master bath. Travertine & marble stone flooring, complemented by maple hardwood throughout. Multifunctional Outdoor Court that can be used for playing tennis or basketball. Come and get a feel of this home!
房间
- 类型等级尺寸室内地面
- 大房间二楼12' 9.1" x 36' 8.9"其他
- 餐厅二楼14' 9.1" x 11' 8.9"其他
- 卧室二楼14' 9.1" x 12' 7.9"其他
- 卧室二楼11' 8.9" x 12' 9.1"其他
- 主卧室二楼15' 8.9" x 22' 8.8"其他
- 厨房二楼12' 9.1" x 13' 8.9"其他
- 卧室二楼12' 7.9" x 10' 9.1"其他
- 早餐室二楼11' 3.8" x 10' 9.1"其他
- 卧室总管道13' 3.8" x 11' 3.8"其他
- 卧室总管道11' 8.9" x 8' 9.1"其他
- 家庭办公室总管道11' 3.8" x 1' 4.9"其他
- 卧室总管道15' 1.8" x 18' 9.1"其他
上市代理商
咨询更多信息
咨询更多信息
位置
8949 Mississauga Road, Brampton, Ontario, L6Y 0C2 加拿大
房产周边
Information about the area around this property within a 5-minute walk.
- 23.11% 35 to 49 years
- 22.04% 20 to 34 years
- 18.06% 50 to 64 years
- 8.43% 65 to 79 years
- 7.18% 10 to 14 years
- 6.65% 15 to 19 years
- 6.63% 5 to 9 years
- 6.1% 0 to 4 years
- 1.81% 80 and over
- Households in the area are:
- 83.12% Single family
- 9.45% Single person
- 4.69% Multi family
- 2.74% Multi person
- $177,330 Average household income
- $59,893 Average individual income
- People in the area speak:
- 43.33% English
- 20.02% Punjabi (Panjabi)
- 11.53% English and non-official language(s)
- 8.99% Urdu
- 5.08% Hindi
- 4.74% Gujarati
- 1.96% Tamil
- 1.82% Arabic
- 1.31% Telugu
- 1.22% Yue (Cantonese)
- Housing in the area comprises of:
- 69.71% Single detached
- 25.81% Row houses
- 3.15% Semi detached
- 1.04% Duplex
- 0.26% Apartment 5 or more floors
- 0.03% Apartment 1-4 floors
- Others commute by:
- 5.33% Public transit
- 1.41% Foot
- 1.29% Other
- 0% Bicycle
- 31.08% Bachelor degree
- 24.17% High school
- 14.12% Did not graduate high school
- 12.27% Post graduate degree
- 12.24% College certificate
- 3.15% Trade certificate
- 2.97% University certificate
- The average air quality index for the area is 2
- The area receives 305.71 mm of precipitation annually.
- The area experiences 7.39 extremely hot days (31.44°C) per year.
付款计算器
- $
- %$
- %
- 本金和利息 $17,090 /mo
- 物业税 n/a
- 层 / 公寓楼层 n/a

