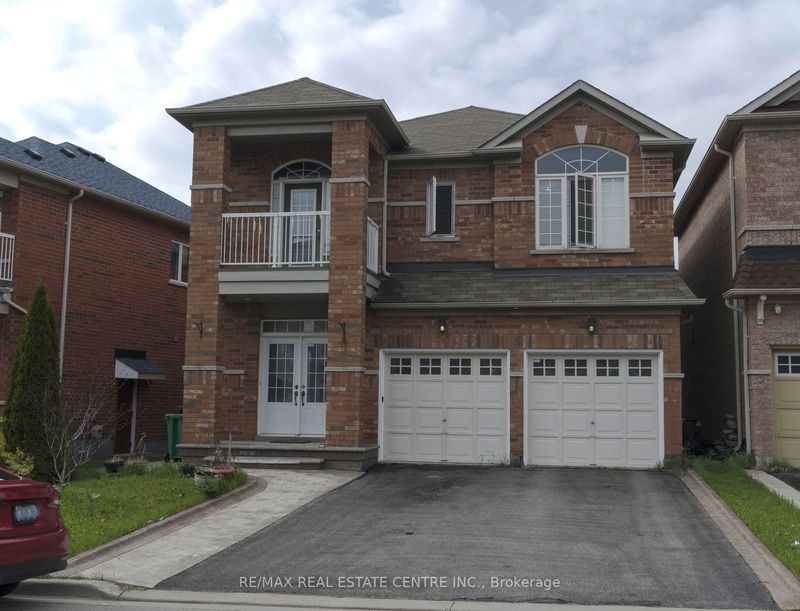重要事实
- MLS® #: W10424993
- 物业编号: SIRC2173011
- 物业类型: 住宅, 独立家庭独立住宅
- 地面积: 3,431.01 平方呎
- 卧室: 3+2
- 浴室: 5
- 额外的房间: Den
- 停车位: 6
- 挂牌出售者:
- RE/MAX REAL ESTATE CENTRE INC.
楼盘简介
This beautifully maintained home offers double door entry with an inviting foyer featuring pot lights leading to an expansive living room, with oak plank floors and a stunning solid oak staircase. The primary bedroom boasts its own double door entry and luxurious 5-piece ensuite, while the second bedroom offers a walk-out balcony for added charm. Upstairs, enjoy the convenience of a dedicated laundry room. The gourmet kitchen is complete with upgraded cabinetry, stainless steel appliances, and a large granite breakfast bar, perfect for casual dining. Cozy up to a custom fireplace framed by an accent stone wall in the living area. The finished basement offers even more living space, featuring two bedrooms, two 3-piece washrooms, and a fully equipped kitchen with stacked laundry. There Is also a rough-in for a separate entrance, making it an ideal setup for extended family or guests. Parking is a breeze with a double car garage and space for up to four more vehicles in the driveway. Located close to Highway 410 and Trinity Mall, this home combines convenience with elegant living.
房间
上市代理商
咨询更多信息
咨询更多信息
位置
5 Streamline Dr, Brampton, Ontario, L6V 4S6 加拿大
房产周边
Information about the area around this property within a 5-minute walk.
付款计算器
- $
- %$
- %
- 本金和利息 0
- 物业税 0
- 层 / 公寓楼层 0

