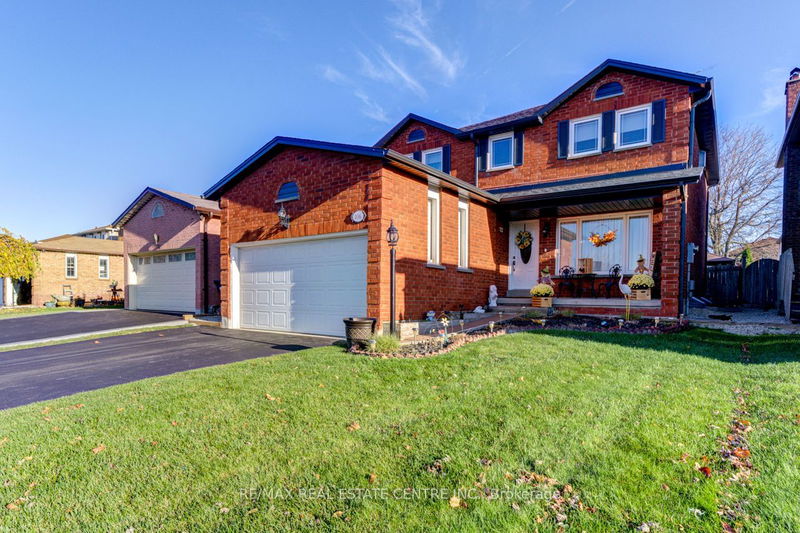重要事实
- MLS® #: W10415792
- 物业编号: SIRC2163096
- 物业类型: 住宅, 独立家庭独立住宅
- 地面积: 6,018.29 平方呎
- 建成年份: 31
- 卧室: 4
- 浴室: 4
- 额外的房间: Den
- 停车位: 4
- 挂牌出售者:
- RE/MAX REAL ESTATE CENTRE INC.
楼盘简介
Very First Time On The Market, This 2422 Square Feet Detached Home Is A Beautiful Gem Waiting To be Captured By It's New Owner. It Has Been Lovingly Maintained And Updated Throughout The Years And Sits On A Premium Lot of 148.38 Feet Deep. Come Step Into The Large Foyer And Enter Into A Warm And Cozy Family Room With Wood-Burning Fireplace. Or, You Can Choose To Wander Off On The Opposite Side Of The House Into The Living Room And Separate Spacious Dining Room. The Lovely Kitchen Awaits Your Cooking Ideas Or You Can Just Sit In The Breakfast Area And Enjoy Your Morning Coffee.....But Wait!!! Walk Out To The Large Deck And Make Yourself Comfortable And One With Nature. After Relaxing Out There, Step Back Inside And Let's Visit The Upper Level. Climb The Oak Staircase And You Will Discover Three Ample Sized Bedrooms And A Huge Primary Bedroom. It's Not Just A Bedroom, It Comes Complete With A Sitting Area, (Where You May Choose To Have Your Coffee There Instead) Walk-In Closet And Updated 4-Piece Ensuite. Have I Mentioned The Finished Basement Yet? Yes, Fully Finished..... Another Family Room With Electric Fireplace, It's Own Kitchen And Dining Area And A 3-Piece Washroom To Complete The Ensemble. Book A Showing Today, Because You Do Not Want To Let This One Pass You By.
房间
- 类型等级尺寸室内地面
- 家庭娱乐室总管道10' 5.9" x 21' 5.8"其他
- 起居室总管道10' 9.1" x 16' 9.1"其他
- 餐厅总管道10' 9.1" x 15' 8.9"其他
- 厨房总管道10' 11.8" x 18' 1.4"其他
- 主卧室二楼16' 11.9" x 20' 1.5"其他
- 卧室二楼10' 7.9" x 15' 10.9"其他
- 卧室二楼10' 7.9" x 14' 6"其他
- 卧室二楼10' 5.9" x 10' 9.1"其他
- 康乐室地下室10' 5.9" x 21' 5.8"其他
- 餐厅地下室5' 2.9" x 11' 5.7"其他
- 厨房地下室4' 11.8" x 8' 6.3"其他
- 洗手间地下室4' 9" x 9' 10.8"其他
上市代理商
咨询更多信息
咨询更多信息
位置
106 Havelock Dr, Brampton, Ontario, L6W 4C6 加拿大
房产周边
Information about the area around this property within a 5-minute walk.
付款计算器
- $
- %$
- %
- 本金和利息 0
- 物业税 0
- 层 / 公寓楼层 0

