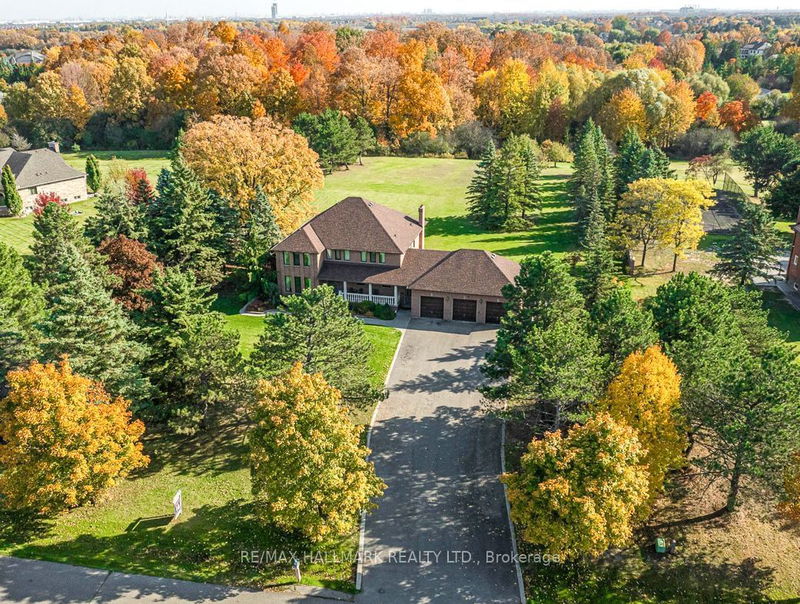重要事实
- MLS® #: W9507416
- 物业编号: SIRC2140742
- 物业类型: 住宅, 独立家庭独立住宅
- 地面积: 101,105.14 平方呎
- 卧室: 4
- 浴室: 4
- 额外的房间: Den
- 停车位: 23
- 挂牌出售者:
- RE/MAX HALLMARK REALTY LTD.
楼盘简介
Welcome home to this meticulously maintained custom built estate residence, nestled on a 2.2 acre sunny south facing flat lot, backing onto a lush and private ravine. Double door entry into the bright and inviting open to above foyer with circular staircase. Separate formal living/dining room with private views of the manicured grounds. Convenient main floor office. Family sized kitchen open to breakfast area and family room with original brick wood burning fireplace. Primary retreat with two walk in closets and 6 piece spa inspired ensuite, all with stunning year round views of lush trees. Oversized secondary bedrooms, one with access to a private sitting area overlooking the foyer. Separate side entrance with access to front and backyard, 3 car oversized garage, service stairs into the basement, and rough in for main floor laundry. Fully finished basement with oversized rec room and walk up to backyard, rough in for sauna, separate fully equipped kitchen, and laundry room. Private backyard with large mature trees and beautiful year round views that every season has to offer. The possibilities are endless!
房间
- 类型等级尺寸室内地面
- 厨房总管道10' 10.3" x 12' 9.9"其他
- 早餐室总管道15' 1.4" x 19' 1.5"其他
- 家庭娱乐室总管道12' 6" x 16' 9.5"其他
- 起居室总管道12' 11.9" x 17' 3"其他
- 餐厅总管道12' 10.7" x 14' 10.7"其他
- 家庭办公室总管道9' 10.5" x 13' 4.6"其他
- 主卧室二楼13' 5.4" x 20' 1.7"其他
- 卧室二楼12' 11.9" x 16' 10.7"其他
- 卧室二楼12' 2.8" x 12' 3.6"其他
- 卧室二楼11' 3.4" x 12' 10.3"其他
- 康乐室地下室18' 4" x 38' 7.3"其他
- 厨房地下室13' 6.9" x 11' 11.7"其他
上市代理商
咨询更多信息
咨询更多信息
位置
8 Ryckman Lane, Brampton, Ontario, L6P 0C8 加拿大
房产周边
Information about the area around this property within a 5-minute walk.
付款计算器
- $
- %$
- %
- 本金和利息 0
- 物业税 0
- 层 / 公寓楼层 0

