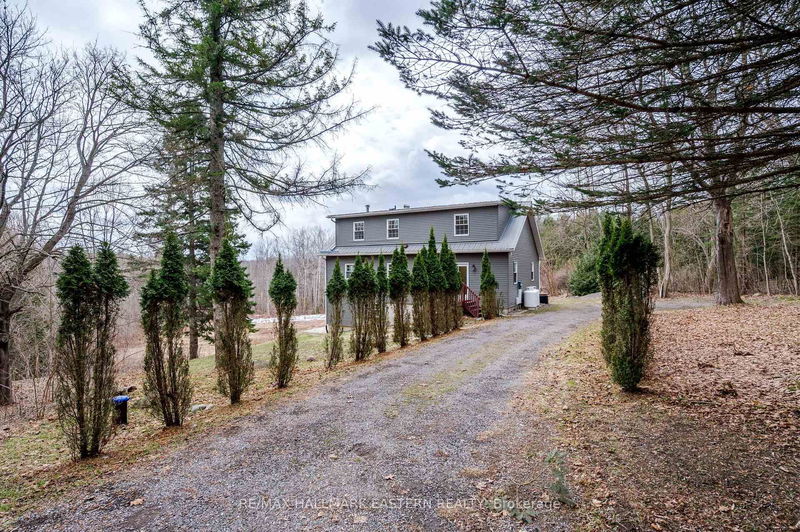重要事实
- MLS® #: X12043609
- 物业编号: SIRC2338044
- 物业类型: 住宅, 独立家庭独立住宅
- 地面积: 80,000 平方呎
- 卧室: 3+2
- 浴室: 3
- 额外的房间: Den
- 停车位: 10
- 挂牌出售者:
- RE/MAX HALLMARK EASTERN REALTY
楼盘简介
This beautifully renovated home, with approximately $300,000 invested in updates, is located on a sprawling 1.84-acre lot and offers the perfect blend of modern amenities and natural beauty. Upon entering, you are greeted by soaring 16-foot vaulted ceilings that create an expansive, light-filled space throughout the open-concept living areas. The home has been meticulously updated with high-quality finishes, blending contemporary design with timeless elegance.The spacious main and upper floor layout includes 3 bedrooms and 2 bathrooms, featuring a stunning primary bedroom with an ensuite and its own private walkout, allowing you to enjoy peaceful mornings or stunning sunsets in complete privacy.The fully renovated basement with a separate entrance offers endless possibilities, making it an ideal in-law suite, guest space, or rental opportunity. This private area is designed for both comfort and convenience, with its own kitchen, 2 bedroom + deb and private bathroom, providing both privacy and accessibility.Step outside to your 1.84-acre lot, where you'll find a serene pond, perfect for relaxation or outdoor activities. The home is also equipped with a durable steel roof, providing long-lasting protection and peace of mind for years to come.This property offers endless opportunities for gardening, outdoor fun, or future expansion, while still being conveniently located to the town of Hastings, where you can run all your errands while enjoying the views of Lock 18 and nearby amenities.With approximately $300,000 spent on renovations, this home is a rare find that combines luxury, functionality, and natural beauty. Don't miss the opportunity to make this exceptional property your own!
下载和媒体
房间
- 类型等级尺寸室内地面
- 厨房总管道12' 1.6" x 14' 3.6"其他
- 起居室总管道26' 8.8" x 14' 2.8"其他
- 餐厅总管道12' 4.8" x 10' 8.7"其他
- 其他总管道18' 2.8" x 9' 11.6"其他
- 洗手间总管道7' 10" x 9' 11.6"其他
- 卧室二楼16' 9.5" x 8' 11.8"其他
- 卧室二楼12' 10.7" x 8' 11.8"其他
- 洗手间二楼12' 1.6" x 4' 3.1"其他
- 厨房地下室9' 10.1" x 20' 5.5"其他
- 卧室地下室15' 1.8" x 7' 11.2"其他
- 卧室地下室14' 8.3" x 11' 8.1"其他
- 书房地下室8' 4.5" x 8' 4.5"其他
- 洗手间地下室5' 9.6" x 10' 4.7"其他
- 洗衣房地下室6' 10.6" x 6' 3.5"其他
- 水电地下室13' 7.7" x 13' 9.3"其他
- 水电地下室7' 4.5" x 6' 4.7"其他
上市代理商
咨询更多信息
咨询更多信息
位置
521 Concession Rd 8 W, Trent Hills, Ontario, K0L 1Y0 加拿大
房产周边
Information about the area around this property within a 5-minute walk.
付款计算器
- $
- %$
- %
- 本金和利息 0
- 物业税 0
- 层 / 公寓楼层 0

