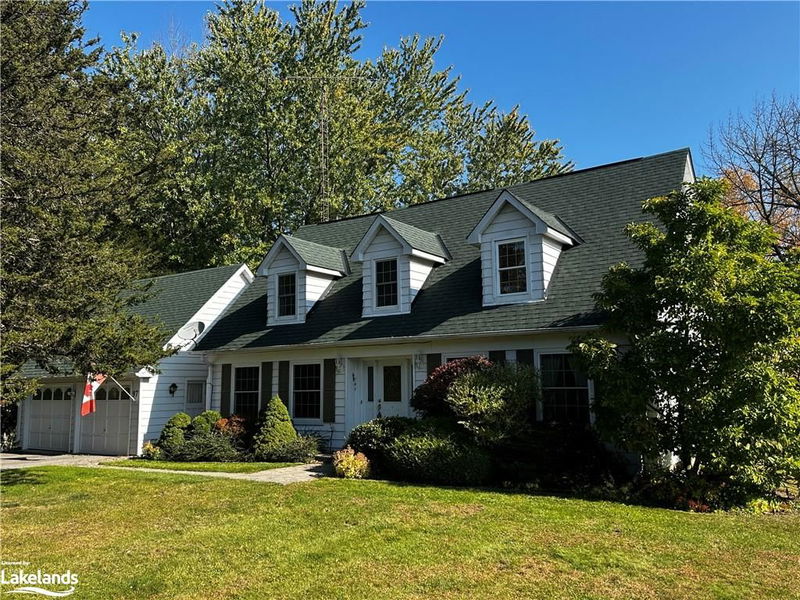重要事实
- MLS® #: 40671309
- 物业编号: SIRC2149724
- 物业类型: 住宅, 独立家庭独立住宅
- 生活空间: 3,670 平方呎
- 建成年份: 1974
- 卧室: 2+1
- 浴室: 2+1
- 停车位: 12
- 挂牌出售者:
- eXp Realty Brokerage, Oshawa
楼盘简介
Discover the charm 97 Hearthstone Rd, a delightful waterfront home in the serene Bay Meadows community along the Trent River. This spacious property features just over 100 feet of private shoreline on a large 100' x340' lot, offering a peaceful retreat any time of year. The home's Cape Cod-style exterior and landscaped front yard welcome you and any guests worthy of an invite. A 2-car garage with direct access to the house ensures convenience. Inside, the bright living spaces are perfect for gatherings, with large windows showcasing picturesque river views. The cozy kitchen opens to a warm family room with a wood-burning fireplace, ideal for relaxing evenings. The dining room and living rooms are waiting to be filled with conversation and laughter. A highlight of this home is the expansive 3-season sunroom with uninterrupted views of the river -perfect for morning coffee, sunrise watching or quietly recharging anytime. The main floor laundry provides extra convenience. Upstairs, the two large bedrooms have views of the front, back and sides, and plenty of closet space. The fully finished basement offers great potential for an in-law suite or extra living space, and includes a large recreation room with walkout access to a deck, the four-piece bathroom, and a spacious bedroom that is currently used as a studio. This flexible space can easily adapt to your needs. The natural shoreline at the end of this expansive property invites you to enjoy fishing, boating, or simply soaking in the peaceful surroundings. A Kohler generator system (2021) ensures reliable power in any weather. Located just north of Campbellford, this home offers a quiet lifestyle in a close-knit community while still being near essential amenities. Don't miss the chance to make this charming waterfront property your own! Roof 2020.Updates May Be Required. House Insp Report & Floor Plans Available *Virtual Staging Photos for visualization purposes only and may not be fully represent dimensions*
房间
- 类型等级尺寸室内地面
- 厨房总管道10' 9.9" x 10' 2.8"其他
- 餐厅总管道11' 6.1" x 10' 7.1"其他
- 家庭娱乐室总管道16' 8" x 11' 6.9"其他
- 起居室总管道15' 8.9" x 16' 9.9"其他
- 书房总管道14' 11" x 9' 10.8"其他
- 日光浴室/日光浴室总管道15' 5" x 14' 11.9"其他
- 主卧室二楼14' 11.1" x 25' 5.9"其他
- 卧室二楼15' 8.1" x 19' 5.8"其他
- 卧室地下室14' 2.8" x 9' 6.9"其他
- 康乐室地下室14' 2.8" x 26' 2.1"其他
- 洗手间二楼15' 5.8" x 8' 2.8"其他
- 工作坊地下室15' 8.9" x 19' 10.9"其他
- 洗手间总管道5' 1.8" x 4' 11.8"其他
- 洗手间地下室11' 10.7" x 5' 10.8"其他
上市代理商
咨询更多信息
咨询更多信息
位置
97 Hearthstone Drive, Trent Hills, Ontario, K0L 1L0 加拿大
房产周边
Information about the area around this property within a 5-minute walk.
付款计算器
- $
- %$
- %
- 本金和利息 0
- 物业税 0
- 层 / 公寓楼层 0

