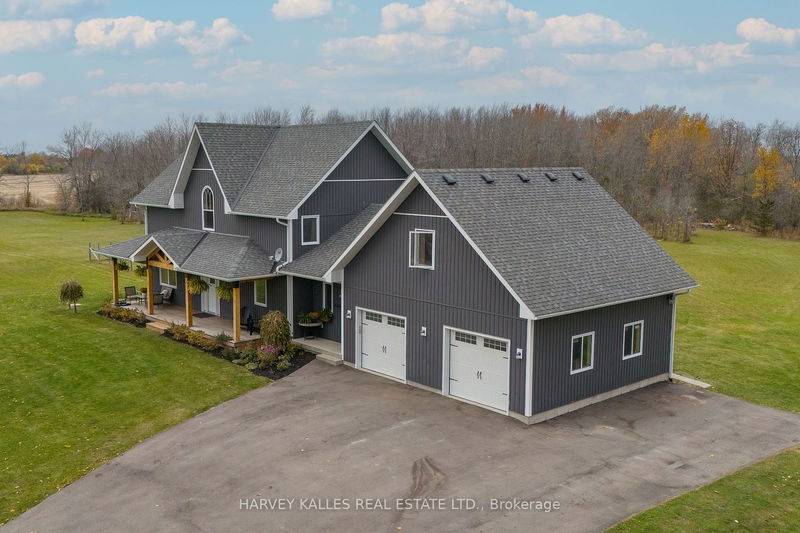重要事实
- MLS® #: X9752052
- 物业编号: SIRC2148332
- 物业类型: 住宅, 独立家庭独立住宅
- 地面积: 106,827.51 平方呎
- 建成年份: 6
- 卧室: 5
- 浴室: 4
- 额外的房间: Den
- 停车位: 8
- 挂牌出售者:
- HARVEY KALLES REAL ESTATE LTD.
楼盘简介
TWO LAND PARCELS. ADDITIONAL APARTMENT SUITE. Exceptional build; country farmhouse meets modern aesthetic to bring you a home where light, space, and comfort converge beautifully. The open concept main floor invites you to experience a thoughtful and functional layout featuring a cozy sitting room and an office (or main floor bedroom) - close the barn doors to create a private, quiet space. Gather in the living living room accentuated with fireplace feature finished with modern pencil tile, and enjoy meals in the bright dining room with patio doors leading out to the deck. The heart of the home is a gorgeous updated kitchen with quartz counter tops, large central island, apron sink, and shaker cabinets. Venture upstairs to discover a generous primary bedroom, your personal sanctuary, featuring a bright and beautiful five-piece ensuite. Three additional well-appointed bedrooms and a full bath complete the upper level, enhanced by vaulted ceilings, a cozy loft space, and striking solid wood feature walls that infuse these rooms with comfort. For those seeking versatility, above the oversized double garage lies a permitted additional unit with its own private entrance. This delightful space includes a bachelor-style apartment with a complete kitchen, open living area, and full bath with laundry, ideal for generating rental income or accommodating multi-generational living. Outside: an idyllic setting for unforgettable gatherings, sun-soaked days, and tranquil evenings! Delight in an expansive 56'x20' deck with pool and hot tub, partially fenced yard, and backyard firepit. Experience the perfect blend of ultimate comfort and modern living in this extraordinary home where every detail invites you to relax and thrive!
房间
- 类型等级尺寸室内地面
- 厨房总管道14' 6.4" x 13' 5.4"其他
- 餐厅总管道13' 6.2" x 14' 1.2"其他
- 起居室总管道19' 1.9" x 15' 8.5"其他
- 就餐时段总管道16' 8" x 14' 1.6"其他
- 家庭办公室总管道10' 5.1" x 13' 2.2"其他
- 主卧室二楼14' 7.5" x 13' 8.9"其他
- 洗手间二楼12' 5.2" x 13' 8.9"其他
- 卧室二楼12' 5.2" x 15' 4.6"其他
- 卧室二楼10' 8.3" x 13' 8.5"其他
- 卧室二楼11' 7.3" x 13' 8.1"其他
- 厨房二楼12' 11.1" x 15' 2.2"其他
- 家庭娱乐室二楼10' 7.8" x 15' 2.2"其他
上市代理商
咨询更多信息
咨询更多信息
位置
2100 County Rd 1 Rd, Prince Edward County, Ontario, K0K 1G0 加拿大
房产周边
Information about the area around this property within a 5-minute walk.
付款计算器
- $
- %$
- %
- 本金和利息 0
- 物业税 0
- 层 / 公寓楼层 0

