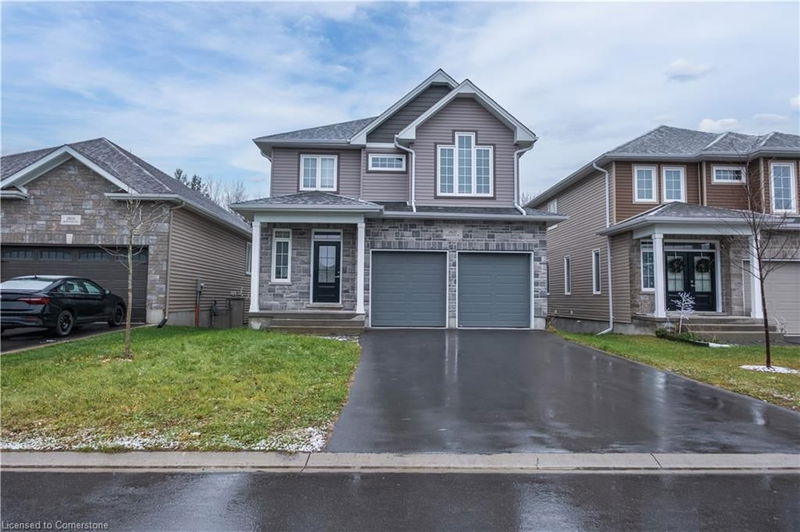重要事实
- MLS® #: 40682100
- 物业编号: SIRC2187329
- 物业类型: 住宅, 独立家庭独立住宅
- 生活空间: 3,632 平方呎
- 地面积: 6,576.74 平方呎
- 建成年份: 2020
- 卧室: 4
- 浴室: 4+1
- 停车位: 6
- 挂牌出售者:
- CITYSCAPE REAL ESTATE LTD
楼盘简介
Situated on an extra deep lot on one of the most desired streets in popular Westbrook sits this approximately 2400 sq ft two storey awaiting its proud new owners to call it home. The main level is comprised of a living / dining space upon entry, followed by the stylish open concept kitchen with granite counters, a kitchen island with breakfast bar, accompanied by a convenient butler’s pantry. The bright family room is host to an abundance of windows drawing in an abundance of day long sunlight, along with a cozy gas fireplace featuring exposed stone. Another dining space adjacent to the kitchen offers exterior access to the elevated back deck overlooking your enormous yard with no rear neighbors. A 2pc powder room & a laundry room with inside entry to the double car garage complete this floor. Moving upstairs you’ll find 4 generously sized bedrooms including the primary bedroom possessing a walk-in closet & 5pc ensuite bath with a gorgeous separate tub & glass shower. Two of the bedrooms enjoy ensuite access to a Jack & Jill 4pc bath & another bonus 4pc bath finish off the upper level. The fully finished walk-out basement boasts lovely tile flooring, ample pot lights, a massive recreation room, a beautifully tiled 3pc bath, as well as a den with versatile use such as an office or exercise space. This attractive property is mere steps to a playground & just a short drive to all your desired shopping, dining & entertainment.
房间
- 类型等级尺寸室内地面
- 厨房食用区总管道8' 6.3" x 8' 11"其他
- 家庭娱乐室总管道18' 11.9" x 17' 5.8"其他
- 厨房总管道10' 11.8" x 8' 11"其他
- 洗手间总管道3' 10" x 8' 11.8"其他
- 洗手间二楼9' 4.9" x 9' 10.1"其他
- 洗衣房总管道6' 11.8" x 8' 5.9"其他
- 主卧室二楼14' 7.9" x 16' 2.8"其他
- 洗手间二楼6' 7.1" x 10' 9.1"其他
- 康乐室地下室18' 11.1" x 25' 3.1"其他
- 卧室二楼10' 5.9" x 10' 7.8"其他
- 洗手间二楼10' 7.1" x 4' 11.8"其他
- 卧室二楼12' 9.9" x 9' 10.1"其他
- 卧室二楼17' 3" x 10' 9.1"其他
- 书房地下室8' 2" x 15' 5"其他
- 水电地下室24' 1.8" x 11' 10.1"其他
- 洗手间地下室9' 8.9" x 5' 8.1"其他
上市代理商
咨询更多信息
咨询更多信息
位置
1507 Berkshire Drive, Kingston, Ontario, K7P 0S7 加拿大
房产周边
Information about the area around this property within a 5-minute walk.
付款计算器
- $
- %$
- %
- 本金和利息 0
- 物业税 0
- 层 / 公寓楼层 0

