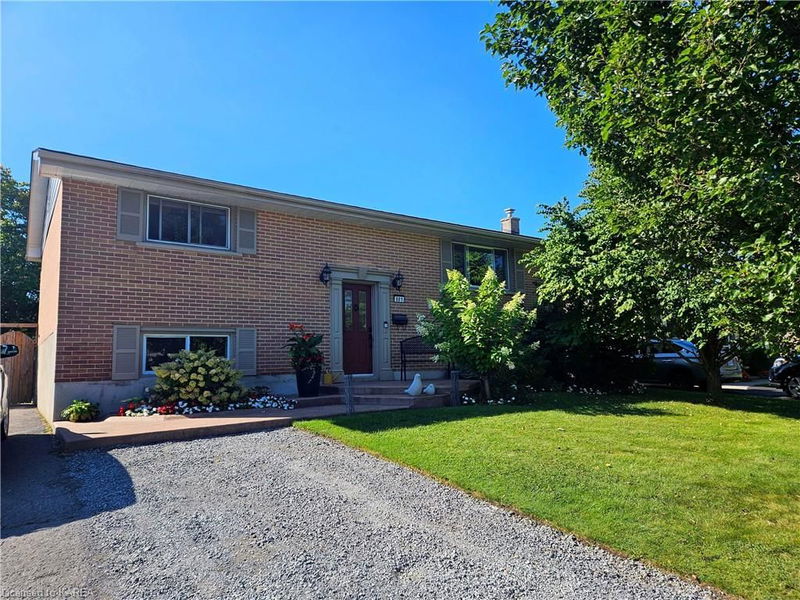重要事实
- MLS® #: 40668171
- 物业编号: SIRC2141060
- 物业类型: 住宅, 独立家庭独立住宅
- 生活空间: 1,849 平方呎
- 建成年份: 1971
- 卧室: 2+2
- 浴室: 2
- 停车位: 4
- 挂牌出售者:
- RE/MAX Finest Realty Inc., Brokerage
楼盘简介
All the updates have been completed, just bring the boxes and start unpacking. Lovely and bright Bayridge bungalow close to shopping, on a bus route, and just a few blocks from Bayridge public and high school. Open concept living area, spacious kitchen with cherry granite counter tops. Dining and living area with hardwood floors and 2 bedrooms on the main level. Gas fireplace on the lower level in the rec room with an adjacent room with a sink that could make a great hobby room, or place for someone in your family to enjoy a little independence in their own space. Both bathrooms have been updated with a tub on the upper level and shower on the lower. The backyard if fully fenced and beautifully landscaped with perennial beds around the perimeter. Spend summer days on your favourite floatie in the refreshing inground pool. A hardtop gazebo will protect you from the elements even on a rainy day. Leave the car at home, grab your cart and walk to the grocery store in just minutes. Hudson Park, Lemoine's Point are just minutes away and a great way to spend some time in nature. Flexible closing date. Call your favourite Realtor and come take a look.
房间
- 类型等级尺寸室内地面
- 起居室总管道17' 7" x 10' 11.1"其他
- 餐厅总管道12' 4" x 8' 6.3"其他
- 厨房总管道13' 5" x 9' 6.9"其他
- 卧室总管道10' 7.1" x 8' 7.9"其他
- 主卧室总管道11' 1.8" x 10' 11.8"其他
- 其他下层9' 8.9" x 10' 4.8"其他
- 洗手间下层7' 10" x 7' 10"其他
- 洗手间总管道4' 11" x 8' 7.9"其他
- 卧室下层10' 5.9" x 10' 7.8"其他
- 康乐室下层17' 3.8" x 11' 10.7"其他
- 卧室下层10' 5.9" x 10' 9.1"其他
- 水电地下室8' 5.1" x 4' 8.1"其他
上市代理商
咨询更多信息
咨询更多信息
位置
981 Hudson Drive, Kingston, Ontario, K7M 5K5 加拿大
房产周边
Information about the area around this property within a 5-minute walk.
付款计算器
- $
- %$
- %
- 本金和利息 0
- 物业税 0
- 层 / 公寓楼层 0

