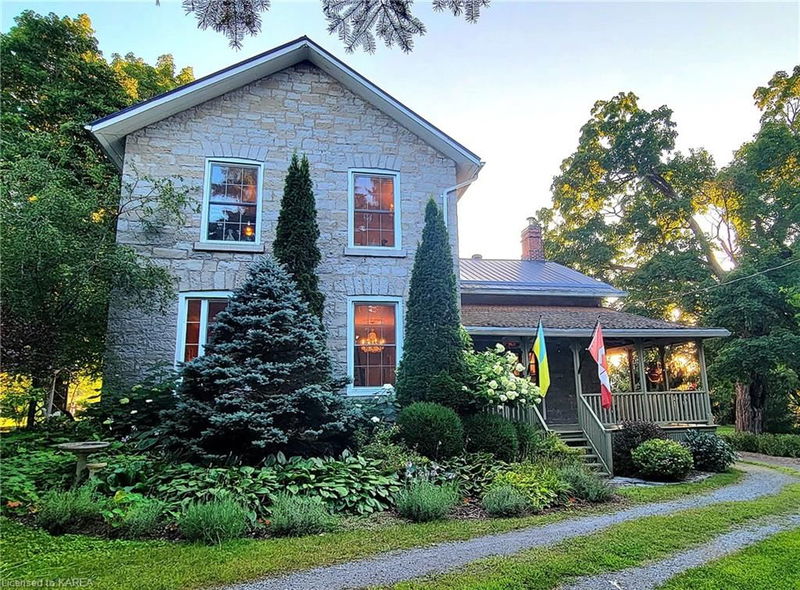重要事实
- MLS® #: 40631093
- 物业编号: SIRC2052534
- 物业类型: 住宅, 独立家庭独立住宅
- 生活空间: 3,100 平方呎
- 建成年份: 1850
- 卧室: 5
- 浴室: 2
- 停车位: 8
- 挂牌出售者:
- Sutton Group-Masters Realty Inc Brokerage
楼盘简介
This stunning 1850's home and surrounding acreage blend historical elegance and charm with the luxury and efficiency of contemporary living. The generously-appointed main floor welcomes you with 10 foot ceilings, 9 inch baseboards, 19 inch window sills, exposed limestone walls and wide-plank floors. The gourmet kitchen features a list of upgrades including a large island, breakfast bar and built-in appliances. A luxury spa bathroom and 5 bedrooms (primary bedroom with walk-in closet) complete the upstairs. The main heating/cooling is a highly efficient geothermal system. This property is a nature lover’s paradise. Situated on a picturesque 20+ acres, it has frontage on Collins Creek and panoramic views of conservation land. The outdoor spaces include walking trails, a wrap-around porch, covered dining and barbeque areas, a hot tub, 9’ x 13’ greenhouse and garden beds. A 19’ x 24’ outbuilding with a separate Heatmor in-floor heating is an ideal space for a guest house, a home business or a workshop. Taxes are kept low with enrollment in a transferable forest management program. A host of restaurants, athletic facilities and shops are just minutes away in Kingston’s ‘Uptown’. Experience the charm and tranquility of rural living with the city at your doorstep!
房间
- 类型等级尺寸室内地面
- 家庭娱乐室总管道15' 7" x 19' 10.1"其他
- 餐厅总管道13' 10.8" x 15' 5"其他
- 起居室总管道13' 10.8" x 15' 5.8"其他
- 厨房总管道14' 11.1" x 15' 5"其他
- 卧室二楼15' 5" x 11' 3.8"其他
- 主卧室二楼13' 10.8" x 15' 5"其他
- 卧室二楼15' 1.8" x 23' 7.8"其他
- 卧室二楼15' 5" x 10' 11.1"其他
- 洗衣房总管道8' 7.9" x 7' 3"其他
- 卧室二楼10' 7.1" x 15' 5.8"其他
- 洗手间二楼9' 10.5" x 10' 11.1"其他
- 洗手间总管道5' 10.8" x 6' 8.3"其他
上市代理商
咨询更多信息
咨询更多信息
位置
1775 Highway 38 Highway, Kingston, Ontario, K7P 2Y7 加拿大
房产周边
Information about the area around this property within a 5-minute walk.
付款计算器
- $
- %$
- %
- 本金和利息 0
- 物业税 0
- 层 / 公寓楼层 0

