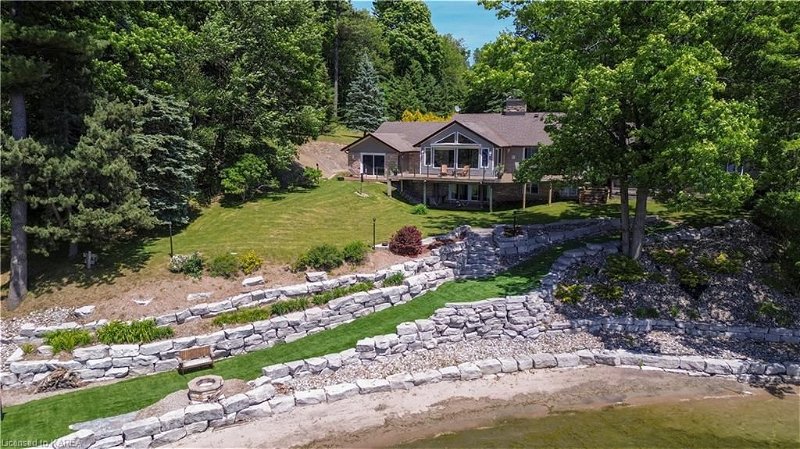重要事实
- MLS® #: 40600719
- 物业编号: SIRC2064637
- 物业类型: 住宅, 独立家庭独立住宅
- 生活空间: 2,361.84 平方呎
- 建成年份: 1978
- 卧室: 3+2
- 浴室: 4+1
- 停车位: 9
- 挂牌出售者:
- Redmond Realty Ltd., Brokerage
楼盘简介
Enjoy your morning coffee with a sunrise over the Admiralty Islands and then a sunset on the Bateau Channel. Yes, you get both with this unique property, it has south-west exposure of the river and a soft, sandy beach. This home features 5 bedrooms and 5 bathrooms on two levels, sits on 1.48 acres with 292 feet of waterfront. The large kitchen, that any chef would love, features granite countertops, a 5-burner cooktop, double wall ovens and a 1-year-old stainless steel fridge. The sit-down bar is a perfect spot to be part of the cooking and entertaining. Included in this property are 2 wood burning fireplaces on the main floor, a propane fireplace in the walk-out basement and heated tiles floors in the kitchen and bathrooms. Power outages are no problem with the 22K generator that runs the entire house including the Geothermal HVAC system. Enjoy watching boats of all sizes pass by from the sunroom with vaulted ceilings or one of the many outdoor seating areas. Take in the gorgeous, sweeping views while BBQing in the covered outdoor kitchen with fridge and sink. The waterfront provides a covered boat port to keep your boat and sea doo, which includes a 7000 lb lift, installed in 2019. Jump into the river from the 40 foot (attached) floating dock, also redone in 2019. This is the perfect home to accommodate all your toys, with a 3-car attached garage, a beach house for water toys and a detached kid playhouse/garage for bikes and yard equipment. Every part of this lovely property from its gardens to landscaping are well maintained and include an automatic irrigation system. This is a once in a lifetime home that you must see to believe! Don’t miss this opportunity to own one of the most beautiful spots on the St. Lawrence River, book a showing now to start making incredible family memories!
房间
- 类型等级尺寸室内地面
- 门厅总管道8' 6.3" x 6' 3.9"其他
- 厨房总管道15' 5.8" x 16' 8"其他
- 餐厅总管道13' 5" x 12' 2.8"其他
- 日光浴室/日光浴室总管道9' 3.8" x 18' 11.9"其他
- 起居室总管道13' 1.8" x 22' 1.7"其他
- 家庭娱乐室总管道13' 3.8" x 16' 9.1"其他
- 主卧室总管道14' 4" x 14' 11.1"其他
- 卧室总管道13' 10.9" x 11' 10.7"其他
- 卧室总管道10' 4" x 11' 1.8"其他
- 洗衣房总管道5' 2.9" x 7' 10"其他
- 洗手间总管道7' 8.9" x 10' 8.6"其他
- 前厅总管道7' 10.3" x 8' 5.9"其他
- 康乐室下层16' 4" x 22' 4.8"其他
- 卧室下层9' 10.8" x 12' 9.4"其他
- 洗手间下层5' 6.9" x 9' 8.9"其他
- 卧室下层12' 7.1" x 11' 5"其他
- 水电下层10' 11.1" x 11' 10.9"其他
- 储存空间下层30' 4.1" x 25' 3.9"其他
上市代理商
咨询更多信息
咨询更多信息
位置
333 Howe Island Ferry Road, Gananoque, Ontario, K7G 2V5 加拿大
房产周边
Information about the area around this property within a 5-minute walk.
付款计算器
- $
- %$
- %
- 本金和利息 0
- 物业税 0
- 层 / 公寓楼层 0

