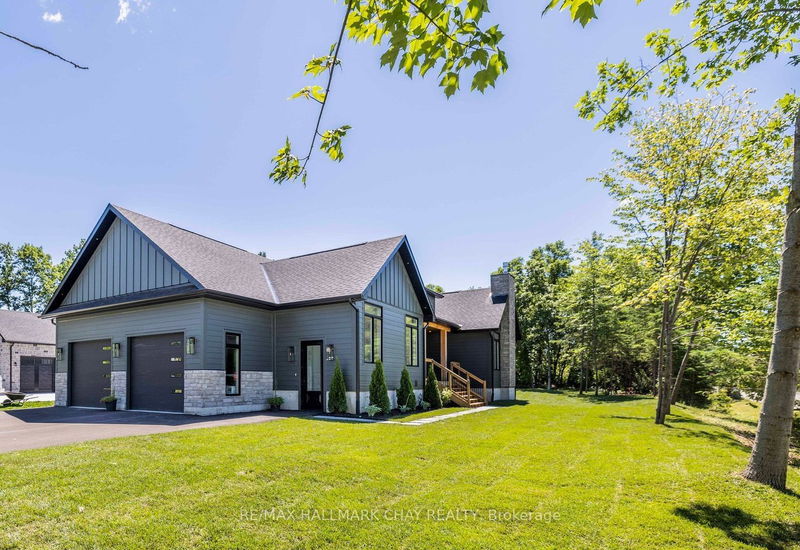重要事实
- MLS® #: S11883015
- 物业编号: SIRC2206199
- 物业类型: 住宅, 独立家庭独立住宅
- 地面积: 15,623.24 平方呎
- 卧室: 4+1
- 浴室: 5
- 额外的房间: Den
- 停车位: 6
- 挂牌出售者:
- RE/MAX HALLMARK CHAY REALTY
楼盘简介
PRESENTING 21 Heatherwood Drive - a new build detached bungalow on a mature lot in the established Village of Midhurst! Spectacular custom built home offers 2 ,373 sq.ft. of fully finished, functional living space on the main level, finished basement and a beautiful self-contained legal one bedroom apartment - finished with the same high level of design and function as the principle residence. Modern floor plan blends kitchen, living room and dining room into the beautiful open concept space. You will find designer details and high-end finished throughout - 13' cathedral ceilings, shiplap, gorgeous stone fireplace. Kitchen is a Chef's dream, including walk-in pantry. Primary wing of this house is separate from the other bedrooms for the utmost of privacy - spa-like ensuite, his/hers closets. Convenience of main floor laundry, 2 bedrooms that share a generous sized Jack and Jill bath, gorgeous mud room with built -in storage, and an additional bedroom/home office. Walk out from the Great Room to the raised covered porch in the rear yard. Lower level is flooded with natural light from huge windows, high ceilings - family room, full bath. Self -contained one bedroom suite blends seamlessly with the design of this house -modern finishes continue - quartz countertops, modern kitchen cabinets, nice sized bedroom. If you don't need the apartment suite right now, the adjoining wall (not load bearing) can be removed to expand your principle living space. Double car garage. Exterior landscaping with irrigation system, fresh sod and greenery to allow you some privacy in this backyard. Minutes to parks, trails, golf, skiing and waterfront fun. Key amenities available in Barrie and surrounding communities of Simcoe County - shopping, services, restaurants, entertainment, exceptional all season recreation. Lake Simcoe waterfront is just a short drive away! Welcome Home!
房间
- 类型等级尺寸室内地面
- 厨房总管道9' 1.8" x 20' 6.8"其他
- 起居室总管道18' 9.2" x 20' 4"其他
- 主卧室总管道13' 6.9" x 14' 9.9"其他
- 卧室总管道11' 10.1" x 18' 4"其他
- 卧室总管道11' 10.9" x 12' 7.1"其他
- 卧室总管道9' 10.5" x 9' 9.3"其他
- 前厅总管道5' 2.9" x 9' 6.9"其他
- 康乐室地下室31' 11.8" x 33' 3.2"其他
- 卧室地下室12' 6" x 13' 8.1"其他
- 厨房地下室15' 3" x 29' 9"其他
- 水电地下室3' 3.3" x 20' 9.4"其他
- 火炉地下室11' 4.6" x 10' 10.7"其他
上市代理商
咨询更多信息
咨询更多信息
位置
21 Heatherwood Dr, Springwater, Ontario, L0L 1X1 加拿大
房产周边
Information about the area around this property within a 5-minute walk.
付款计算器
- $
- %$
- %
- 本金和利息 0
- 物业税 0
- 层 / 公寓楼层 0

