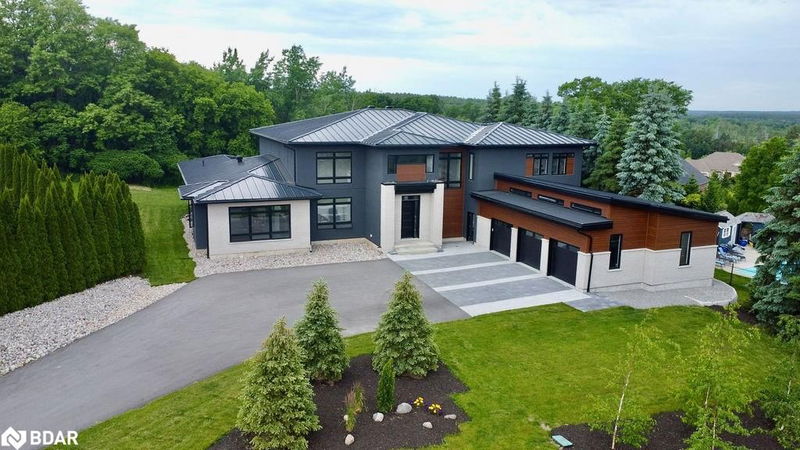重要事实
- MLS® #: 40681910
- 物业编号: SIRC2187554
- 物业类型: 住宅, 独立家庭独立住宅
- 生活空间: 10,141.80 平方呎
- 地面积: 1.26 ac
- 卧室: 4+2
- 浴室: 5+1
- 停车位: 15
- 挂牌出售者:
- Exit Realty True North Brokerage
楼盘简介
Brand new, jaw dropping custom estate located just steps to Barrie in ultra desirable Midhurst. No expense spared with over 10,000 square feet of finished space top to bottom. Soaring 20 foot ceilings, a showpiece double sided fireplace, executive office, double kitchen island and glass encased wine cellar are just some of the highlights you’ll notice when you step foot inside this magnificent home. This stunning property boasts 6 bedrooms, 5 and a half bathrooms, including a main floor primary suite with walkout. The giant executive walk-in closet features custom cabinetry and a primary bathroom that includes a steam shower, an oversized stand alone tub, a double vanity and a water closet. The main floor also has a spacious mudroom connecting to the oversized garage capable of storing 5 vehicles and a main floor laundry area with dog wash. You’ll love the large walk-in pantry in the chef style kitchen, Thor dual convection range, 60” fridge freezer, dual dishwashers, cooling drawers and more! The upper level features 3 bedrooms, all equipped with their own ensuites and a large den that could double as an additional bedroom, play area/games room or second office. The finished basement features in floor heating, a theatre room, gym, rec area as well as 2 additional bedrooms and bathroom. The stunning, almost 1.5 acre lot is perfect for somebody looking to be close to the amenities of the city yet with the space and privacy of a country lot! Shows 10+!
房间
- 类型等级尺寸室内地面
- 餐厅总管道18' 4.8" x 20' 2.1"其他
- 家庭娱乐室总管道32' 10" x 18' 4.8"其他
- 起居室总管道31' 3.9" x 20' 2.1"其他
- 厨房总管道32' 10" x 18' 2.1"其他
- 前厅总管道20' 6" x 13' 5"其他
- 主卧室总管道21' 9" x 13' 10.1"其他
- 家庭办公室总管道11' 10.9" x 17' 3"其他
- 卧室二楼11' 10.7" x 18' 11.1"其他
- 卧室二楼10' 11.1" x 18' 11.1"其他
- 书房二楼15' 3.8" x 25' 3.9"其他
- 卧室二楼11' 3" x 25' 11.8"其他
- 康乐室地下室55' 10.8" x 54' 9"其他
- 健身房地下室15' 7" x 13' 10.8"其他
- 卧室地下室11' 8.9" x 17' 7.8"其他
- 卧室地下室11' 1.8" x 17' 10.9"其他
- 媒体/娱乐地下室18' 8" x 20' 4"其他
上市代理商
咨询更多信息
咨询更多信息
位置
57 Glenhuron Drive, Springwater, Ontario, L4M 6T4 加拿大
房产周边
Information about the area around this property within a 5-minute walk.
付款计算器
- $
- %$
- %
- 本金和利息 0
- 物业税 0
- 层 / 公寓楼层 0

