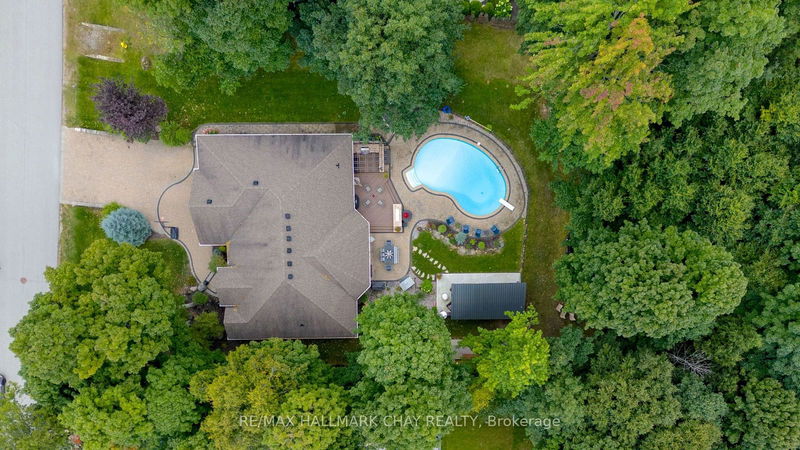重要事实
- MLS® #: S11623461
- 物业编号: SIRC2183916
- 物业类型: 住宅, 独立家庭独立住宅
- 地面积: 19,120.80 平方呎
- 建成年份: 6
- 卧室: 3+2
- 浴室: 4
- 额外的房间: Den
- 停车位: 12
- 挂牌出售者:
- RE/MAX HALLMARK CHAY REALTY
楼盘简介
Prepare to be wowed! Located in prestigious Snow Valley, nestled among mature forest and neighbouring estate homes, this is the perfect spot for outdoor enthusiasts with numerous hiking and biking trails as well as Snow Valley Ski Resort at your fingertips. You will fall in love as you pull up to this gorgeous home with it's incredible curb appeal, featuring extensive stone work, low maintenance perennial gardens and an inviting front porch. The wow factor doesn't stop there, it continues into the oasis-like back yard with its incredible in-ground pool surrounded by stonework, a screened in cabana with outdoor covered seating area, built-in bbq with pergola on the composite deck where you'll find a built-in fire pit and large dining space. This yard is made for entertaining in any weather! The interior for this home is just as impressive as the outside with its open concept main living space featuring a formal dining room with coffered ceiling and wide plank flooring drawing you into the living room and kitchen with floor-to-ceiling windows, modern white kitchen with coordinating backsplash, updated lighting fixtures and a contrasting island with breakfast bar. Down the hall you'll find 3 updated bedrooms including the primary suite with walk-in-closet, luxurious ensuite with custom glass shower, double vanity, soaker tub and bidet, as well as french door walk-out to the backyard. Downstairs is an expansive family room with entertainment area and games room as well as 2 additional bedrooms one with an ensuite, office, bonus room, and exercise room. The close proximity to Barrie and HWY400 access is a mega plus being just under 15 mins away. You do not want to miss out on this beauty, book your private tour today!
房间
- 类型等级尺寸室内地面
- 餐厅总管道11' 1.8" x 20' 6"其他
- 起居室总管道16' 4" x 21' 9.8"其他
- 厨房总管道11' 10.9" x 21' 9.8"其他
- 主卧室总管道15' 8.1" x 17' 11.1"其他
- 卧室总管道11' 10.7" x 13' 3.8"其他
- 卧室总管道11' 10.7" x 12' 7.9"其他
- 家庭娱乐室下层19' 7" x 41' 9.1"其他
- 卧室下层11' 10.7" x 18' 4"其他
- 卧室下层11' 5" x 11' 6.1"其他
- 家庭办公室下层9' 1.8" x 11' 3.8"其他
- 书房下层11' 10.7" x 14' 11.1"其他
- 健身房下层14' 9.9" x 15' 11"其他
上市代理商
咨询更多信息
咨询更多信息
位置
101 Budd's Mill Rd, Springwater, Ontario, L9X 0H8 加拿大
房产周边
Information about the area around this property within a 5-minute walk.
付款计算器
- $
- %$
- %
- 本金和利息 0
- 物业税 0
- 层 / 公寓楼层 0

