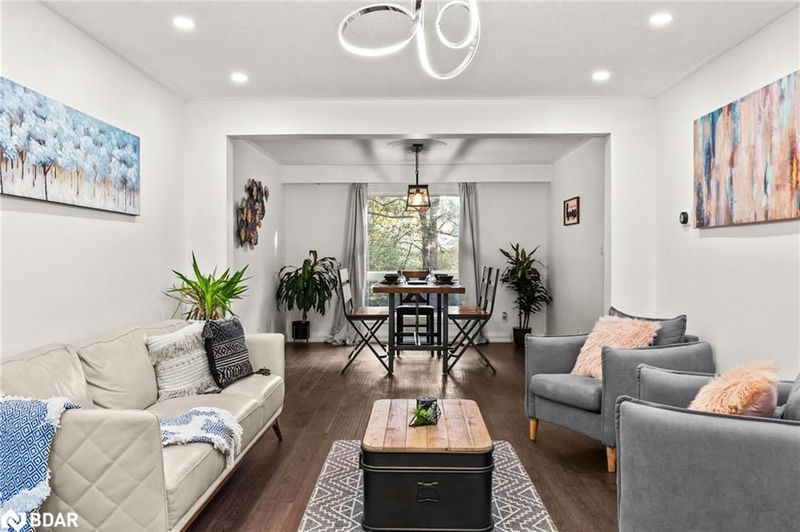重要事实
- MLS® #: 40672682
- 物业编号: SIRC2155634
- 物业类型: 住宅, 独立家庭独立住宅
- 生活空间: 3,168 平方呎
- 建成年份: 1985
- 卧室: 3+2
- 浴室: 3+1
- 停车位: 8
- 挂牌出售者:
- EXP Realty Brokerage
楼盘简介
Welcome to this beautifully renovated home in the sought-after community of Midhurst. With striking curb appeal, this property boasts a solid brick and vinyl siding exterior, enhanced by newly installed automatic pot lights. A spacious double car garage with new openers and a large paved driveway provide ample parking for up to six vehicles. The main level features new hardwood and tiled flooring flowing through elegant living and dining areas. The heart of the home is the chef’s kitchen with sleek granite countertops, stainless steel appliances (2017), and a bright breakfast area that opens to the upper deck. The cozy family room with a gas fireplace, updated powder room, and main floor laundry add both style and convenience. Upstairs, the tranquil primary suite offers a large walk-through closet and an ensuite with a soaking tub, separate shower, and dual sinks. Two additional bedrooms and a beautifully renovated main bathroom (2019) complete the upper level. The newly renovated walkout basement adds incredible versatility, perfect as an in-law suite or rental space. It features a recreation room, two bedrooms, a full bathroom, a second kitchen, and laundry facilities, with updated flooring (2015) and modern finishes throughout. Outside, the fully fenced backyard is a private retreat featuring an above-ground pool (2018), an expansive deck (2018) with a gas BBQ hookup, and a garden shed. Surrounded by mature trees, it’s perfect for relaxing or entertaining. Located in vibrant Midhurst, this home is moments from top-rated schools, scenic trails, and local amenities, including Willow Creek, a community centre, and tennis courts. Outdoor enthusiasts will love the nearby golf courses, hiking trails, and Snow Valley Ski Resort.
房间
- 类型等级尺寸室内地面
- 厨房食用区总管道13' 6.9" x 17' 1.9"其他
- 起居室总管道12' 9.4" x 17' 8.9"其他
- 餐厅总管道11' 10.9" x 12' 8.8"其他
- 家庭娱乐室总管道13' 10.8" x 15' 3"其他
- 主卧室二楼12' 4" x 18' 9.2"其他
- 洗衣房总管道5' 1.8" x 8' 2.8"其他
- 卧室二楼10' 8.6" x 12' 4"其他
- 卧室二楼10' 8.6" x 11' 10.9"其他
- 其他地下室8' 11.8" x 18' 4"其他
- 康乐室地下室17' 10.1" x 30' 6.9"其他
- 卧室地下室11' 6.1" x 15' 7"其他
- 卧室地下室11' 6.1" x 14' 9.1"其他
上市代理商
咨询更多信息
咨询更多信息
位置
35 Pooles Road, Springwater, Ontario, L0L 1X1 加拿大
房产周边
Information about the area around this property within a 5-minute walk.
付款计算器
- $
- %$
- %
- 本金和利息 0
- 物业税 0
- 层 / 公寓楼层 0

