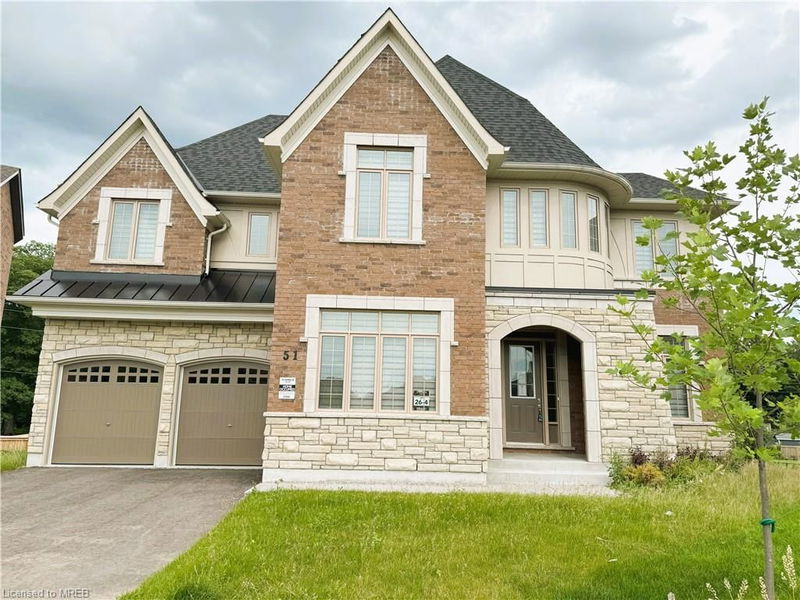重要事实
- MLS® #: 40618444
- 物业编号: SIRC2055754
- 物业类型: 住宅, 独立家庭独立住宅
- 生活空间: 4,231 平方呎
- 地面积: 16,056.20 平方呎
- 建成年份: 2023
- 卧室: 5
- 浴室: 4+1
- 停车位: 5
- 挂牌出售者:
- CITYSCAPE REAL ESTATE LTD
楼盘简介
Welcome to this stunning 1-year-old 2-storey detached family home, boasting a double door entrance and a beautiful brick/stone veneer exterior. The main floor features impressive 10-foot ceilings, a spacious living room, cozy family room with a fireplace, formal dining room, and a modern kitchen with a breakfast area, perfect for family gatherings. You'll also find an office/den, a convenient 2-piece powder room, and direct garage access.
Upstairs, enjoy the comfort of 9-foot ceilings. The second level includes a luxurious primary bedroom with a 5-piece ensuite, a versatile loft/den and a handy laundry room. Four additional bedrooms provide ample space for your family, with two bedrooms sharing a 4-piece Jack & Jill bathroom, and the other two bedrooms each having their own private 4-piece ensuite bathrooms.
This home is in excellent condition and ready for you to move in and enjoy. Don't miss this fantastic opportunity to live in a vibrant and welcoming neighborhood!
房间
- 类型等级尺寸室内地面
- 厨房总管道19' 7" x 13' 1.8"其他
- 厨房食用区总管道11' 5" x 12' 9.9"其他
- 家庭娱乐室总管道18' 1.4" x 18' 9.2"其他
- 餐厅总管道14' 11.9" x 14' 11.9"其他
- 起居室总管道13' 3" x 11' 5"其他
- 门厅总管道10' 4.8" x 21' 1.9"其他
- 家庭办公室总管道12' 9.4" x 10' 11.8"其他
- 洗手间总管道4' 2" x 5' 4.1"其他
- 主卧室二楼15' 11" x 18' 1.4"其他
- 洗手间二楼10' 9.1" x 15' 1.8"其他
- 卧室二楼10' 9.1" x 15' 1.8"其他
- 洗手间二楼5' 4.9" x 5' 10.8"其他
- 书房二楼11' 3" x 11' 6.1"其他
- 卧室二楼12' 8.8" x 13' 8.1"其他
- 卧室二楼14' 6" x 12' 2.8"其他
- 洗衣房二楼8' 3.9" x 6' 7.9"其他
- 卧室二楼12' 4.8" x 12' 9.4"其他
上市代理商
咨询更多信息
咨询更多信息
位置
51 Sanford Circle, Springwater, Ontario, L9X 2A9 加拿大
房产周边
Information about the area around this property within a 5-minute walk.
付款计算器
- $
- %$
- %
- 本金和利息 0
- 物业税 0
- 层 / 公寓楼层 0

