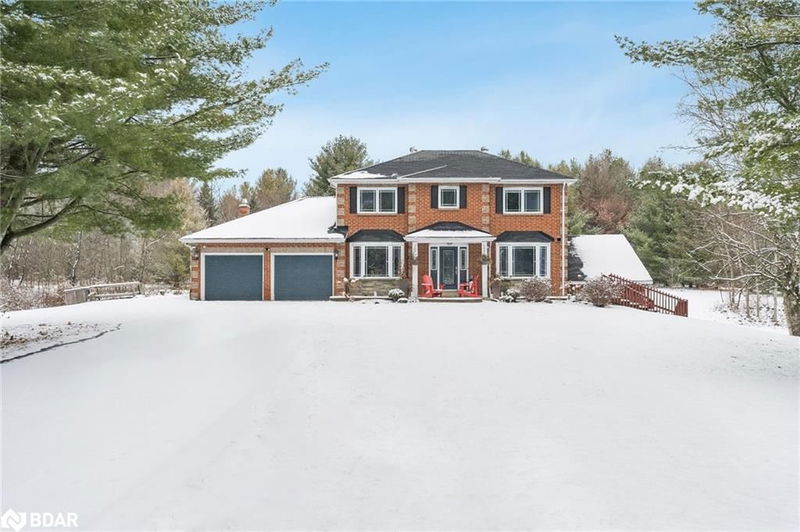重要事实
- MLS® #: 40678387
- 物业编号: SIRC2188713
- 物业类型: 住宅, 独立家庭独立住宅
- 生活空间: 4,088 平方呎
- 建成年份: 1988
- 卧室: 4
- 浴室: 3+1
- 停车位: 22
- 挂牌出售者:
- Faris Team Real Estate Brokerage
楼盘简介
Top 5 Reasons You Will Love This Home: 1) Nestled on a picturesque 1.4-acre lot, this prestigious home welcomes you with a cascading driveway and striking curb appeal, complete with a brick exterior and beautifully manicured surroundings 2) Entertain effortlessly in the open-concept layout, where the tastefully designed kitchen features an expansive centre island and easy access to the back deck, while the family room impresses with its vaulted ceiling and cozy fireplace framed by a stunning stone surround 3) Designed for a growing family, this home offers four spacious bedrooms, including a luxurious primary retreat complete with a walk-in closet and a spa-like 4-piece ensuite featuring a glass-walled shower 4) Create unforgettable moments in the partially finished basement, where a home theatre and games room await, providing the perfect space for laughter and quality time with friends and family 5) Expansive, pool-sized lot boasting a newer composite deck (2018) and a hot tub (2018), making it an ideal outdoor oasis for gatherings, relaxation, and enjoying the beauty of nature. 4,088 fin.sq.ft. Age 36. Visit our website for more detailed information.
房间
- 类型等级尺寸室内地面
- 起居室总管道11' 6.1" x 17' 1.9"其他
- 餐厅总管道11' 6.1" x 14' 11.9"其他
- 厨房食用区总管道17' 10.1" x 20' 8.8"其他
- 家庭娱乐室地下室12' 11.1" x 20' 2.1"其他
- 家庭办公室总管道10' 2.8" x 11' 1.8"其他
- 洗衣房总管道8' 8.5" x 8' 9.1"其他
- 主卧室二楼11' 5" x 18' 1.4"其他
- 卧室二楼10' 4.8" x 11' 5"其他
- 卧室二楼10' 9.1" x 14' 8.9"其他
- 卧室二楼9' 10.8" x 14' 8.9"其他
- 活动室地下室14' 7.9" x 31' 3.9"其他
- 其他地下室20' 8.8" x 38' 10.8"其他
- 日光浴室/日光浴室地下室11' 3.8" x 26' 2.9"其他
- 媒体/娱乐地下室11' 8.1" x 20' 2.1"其他
上市代理商
咨询更多信息
咨询更多信息
位置
1602 Kale Drive, Innisfil, Ontario, L9S 1X2 加拿大
房产周边
Information about the area around this property within a 5-minute walk.
付款计算器
- $
- %$
- %
- 本金和利息 0
- 物业税 0
- 层 / 公寓楼层 0

