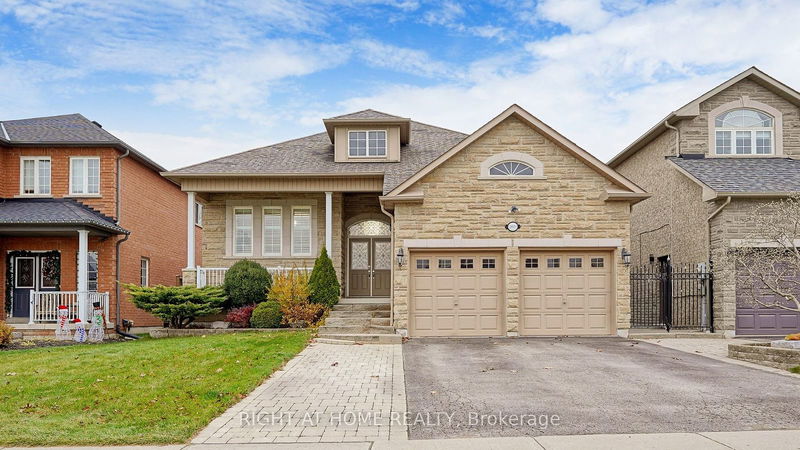重要事实
- MLS® #: N10427543
- 物业编号: SIRC2170289
- 物业类型: 住宅, 独立家庭独立住宅
- 地面积: 5,678.34 平方呎
- 卧室: 3+2
- 浴室: 3
- 额外的房间: Den
- 停车位: 5
- 挂牌出售者:
- RIGHT AT HOME REALTY
楼盘简介
This Elegant Home Placed in Convenient Neighborhood Features Thoughtfully Designed Layout & Finished Basement Offering Additional Living Space. Double Door Grand Entry. The Main Floor Boasts Heigh Ceiling & Pot Lights, Open-Concept kitchen w/Quartz Countertops & Stainless Steel Appliances, Specious Breakfast Area that Walks Out to the Deck and Backyard, Offering Bright & Spacious Entertainment Area, Plus a Cozy Living Room w/Gas Fireplace. Master Retreat with Walk in Closet, Separate Bath tub and LED mirror. Access to the Double Car Garage Through Roomy and Organized Laundry Room. Hardwood Floors, California Shutters. The spacious Finished Basement with Separate Entrance includes entertainment area, Dining Room & Full Kitchen with Island, 3-piece Bath, additional 2 Bedrooms & a Second Laundry. Freshly Painted & Move In Ready. Extended interlock driveway/side way/patio in the front/back, fully fenced yard with flower plots. Workshop under deck. This Home Is Nested Steps To Plazas, Schools & All Amenities. Close to Waterfront Of Lake Simcoe and Go Train. This home offers quality living & an unmissable opportunity. Make This Dream Home Yours!
房间
- 类型等级尺寸室内地面
- 起居室总管道12' 11.9" x 20' 5.5"其他
- 餐厅总管道11' 6.1" x 17' 7.8"其他
- 厨房总管道12' 9.4" x 13' 1.4"其他
- 主卧室总管道12' 11.9" x 13' 8.1"其他
- 卧室总管道10' 7.8" x 10' 11.8"其他
- 卧室总管道8' 4.3" x 17' 5.8"其他
- 门厅总管道7' 6.4" x 7' 8.5"其他
- 大房间下层12' 11.9" x 14' 11.9"其他
- 书房下层6' 11.8" x 8' 11.8"其他
- 厨房下层10' 11.8" x 18' 1.4"其他
- 卧室下层12' 6.3" x 16' 2.8"其他
- 卧室下层12' 3.6" x 12' 4.8"其他
上市代理商
咨询更多信息
咨询更多信息
位置
2029 Jans Blvd, Innisfil, Ontario, L9S 5A4 加拿大
房产周边
Information about the area around this property within a 5-minute walk.
付款计算器
- $
- %$
- %
- 本金和利息 0
- 物业税 0
- 层 / 公寓楼层 0

