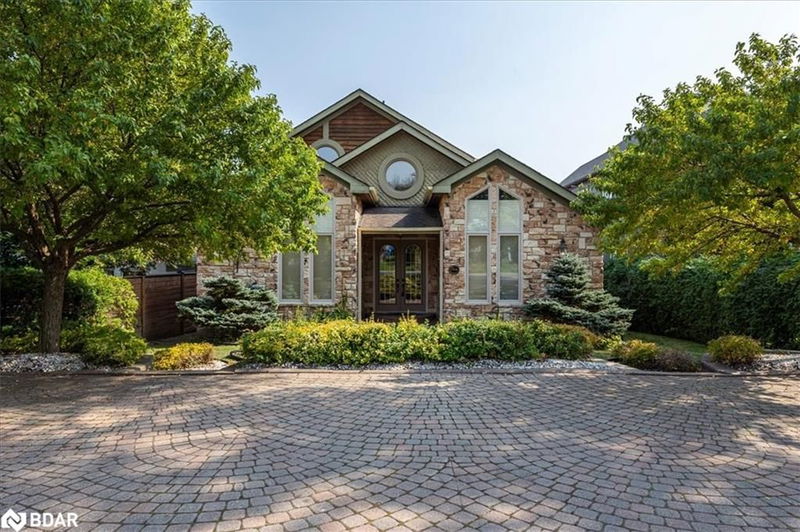重要事实
- MLS® #: 40646789
- 物业编号: SIRC2091726
- 物业类型: 住宅, 独立家庭独立住宅
- 生活空间: 3,867 平方呎
- 建成年份: 1990
- 卧室: 5+1
- 浴室: 4
- 停车位: 5
- 挂牌出售者:
- RE/MAX Realtron Realty Inc. Brokerage
楼盘简介
Meticulously Custom-Crafted 4-season, and under 1 hour to Toronto, Lakefront Retreat on Lake Simcoe. Nestled on the picturesque shores of Lake Simcoe, this stunning custom-built home offers 5+1 bedrooms, including 3 with their own ensuite bathrooms, and a total of 4 full baths. The great room boasts an 18-foot vaulted pine tongue-and-groove ceiling, nearly floor-to-ceiling windows, and a walkout to an expansive deck with glass railings—providing breathtaking, unobstructed lake views. The wrap-around porch is perfect for lounging, dining, and entertaining, seamlessly blending outdoor and indoor living. Natural light floods the home, highlighting the serene lake views from multiple vantage points. California shutters throughout offer privacy when desired. The spacious primary suite encompasses the entire second floor, creating a private retreat with a spa-like 5-piece ensuite and large walk-in closet. The partially finished basement, with its 10-foot ceilings, offers a cozy den with a wood-burning fireplace, which could easily convert to a 6th bedroom. The dry single-slip boathouse comfortably accommodates a 27ft bowrider with a marine railway system, and an attached storage area or get creative with the space. Conveniently located just a short walk from a marina and a local restaurant, this home offers both tranquility and accessibility. Features of this home include two wood-burning fireplaces with stone surrounds, a modern kitchen with a Sub-Zero refrigerator, stainless steel appliances, ample cabinetry, and a pantry. The park-like 50.48 x 230 ft lot includes an irrigation system and is serviced by municipal sewer and at-lot-line municipal water. A perfect blend of lakeside luxury and convenience.
房间
- 类型等级尺寸室内地面
- 厨房总管道10' 7.8" x 12' 11.9"其他
- 洗衣房总管道6' 11.8" x 10' 7.8"其他
- 主卧室二楼16' 11.9" x 20' 1.5"其他
- 储存空间下层8' 11.8" x 22' 1.7"其他
- 家庭娱乐室下层22' 1.7" x 39' 11"其他
- 卧室下层16' 1.2" x 24' 1.8"其他
- 大房间总管道16' 11.9" x 24' 1.8"其他
- 卧室总管道12' 9.4" x 14' 11.9"其他
- 卧室总管道10' 11.8" x 14' 11.9"其他
- 卧室总管道12' 9.4" x 14' 11.9"其他
- 卧室总管道12' 9.4" x 12' 9.4"其他
- 餐厅总管道12' 11.9" x 18' 1.4"其他
上市代理商
咨询更多信息
咨询更多信息
位置
1373 Maple Road, Innisfil, Ontario, L0L 1C0 加拿大
房产周边
Information about the area around this property within a 5-minute walk.
付款计算器
- $
- %$
- %
- 本金和利息 0
- 物业税 0
- 层 / 公寓楼层 0

