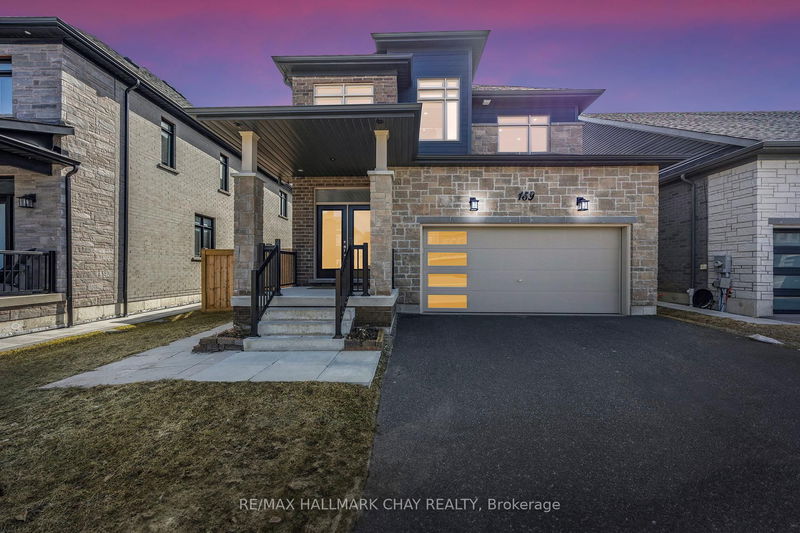重要事实
- MLS® #: S12213632
- 物业编号: SIRC2471525
- 物业类型: 住宅, 独立家庭独立住宅
- 地面积: 4,130.91 平方呎
- 卧室: 4+2
- 浴室: 5
- 额外的房间: Den
- 停车位: 5
- 挂牌出售者:
- RE/MAX HALLMARK CHAY REALTY
楼盘简介
4 Years New Builder Designed Legal Duplex With Separate Entrance & Separate Laundry Perfect For Growing Your Investment Portfolio Or For Extended Family To Stay! Over 3,700+ SqFt Of Total Living Space With Many Upgrades Completed! Welcoming Foyer Leads To Open Concept Layout With Smooth 10 Ft Ceilings, Potlights, & Hardwood Flooring Throughout. Formal Dining Room, Spacious Living Room With Gas Fireplace, Potlights, & Massive Windows Allowing Tons Of Natural Sunlight To Pour In! Chef's Kitchen With Smart Stainless Steel Appliances, Soft-Close Cabinetry, Quartz Counters, Tons Of Storage Space, Tile Flooring, Centre Island, & Butler's Pantry For All Your Cooking Necessities! Walk-Out To Private, Fully Fenced Backyard Deck & Gazebo From Kitchen, With Lawn Sprinkler System Already Installed, Perfect For Entertaining On A Warm Summer Day. Upper Level Features 4 Large Bedrooms, & 2 Primary Bedrooms. Main Primary Bedroom With 5 Piece Ensuite Boasting A Huge Walk-In Shower, Soaker Tub, & Double Vanities. Massive Double Door Walk-In Closet With Closet Organizers Already Installed, Potlights, & Hardwood Flooring! 2nd Primary Bedroom With Walk-In Closet & 3 Piece Ensuite. Two Additional Bedrooms With Large Closets, & 5 Piece Bathroom. Convenient Upper Level Laundry With Sink & Extra Storage Space! Fully Finished Lower Level Features Spacious Living Room, Kitchen With Stainless Steel Appliances & Combined With Laundry Room, 2 Extra Bedrooms With Closet Space, & 3 Piece Bathroom! Plus Bonus Utility Room Connected To Storage Room! Newly Installed Central A/C & Heat Pump (2024). 2 Car Garage Parking & 3 Driveway Parking Spaces! Beautiful New Neighbourhood To Grow Your Family Or Add To Your Investments! Prime Location Nestled Close To Highway 400, Park Place Plaza, Barrie's Top Schools, Bear Creek, Parks, Shopping, Restaurants, & Barrie's Downtown Core.
房间
- 类型等级尺寸室内地面
- 餐厅总管道9' 10.8" x 10' 5.9"其他
- 起居室总管道18' 1.4" x 14' 8.3"其他
- 厨房总管道17' 10.9" x 11' 4.6"其他
- 餐具室总管道4' 11" x 10' 11.1"其他
- 其他二楼22' 2.1" x 13' 1.4"其他
- 卧室二楼10' 4.8" x 13' 3.8"其他
- 卧室二楼10' 1.6" x 9' 8.1"其他
- 卧室二楼11' 3.4" x 9' 11.6"其他
- 洗衣房二楼7' 4.1" x 6' 5.5"其他
- 康乐室地下室18' 4" x 18' 3.6"其他
- 厨房地下室17' 5.4" x 7' 1.4"其他
- 卧室地下室11' 10.9" x 9' 9.3"其他
- 卧室地下室11' 10.9" x 7' 9.7"其他
上市代理商
咨询更多信息
咨询更多信息
位置
159 Franklin Tr, Barrie, Ontario, L9J 0J1 加拿大
房产周边
Information about the area around this property within a 5-minute walk.
付款计算器
- $
- %$
- %
- 本金和利息 $5,859 /mo
- 物业税 n/a
- 层 / 公寓楼层 n/a

