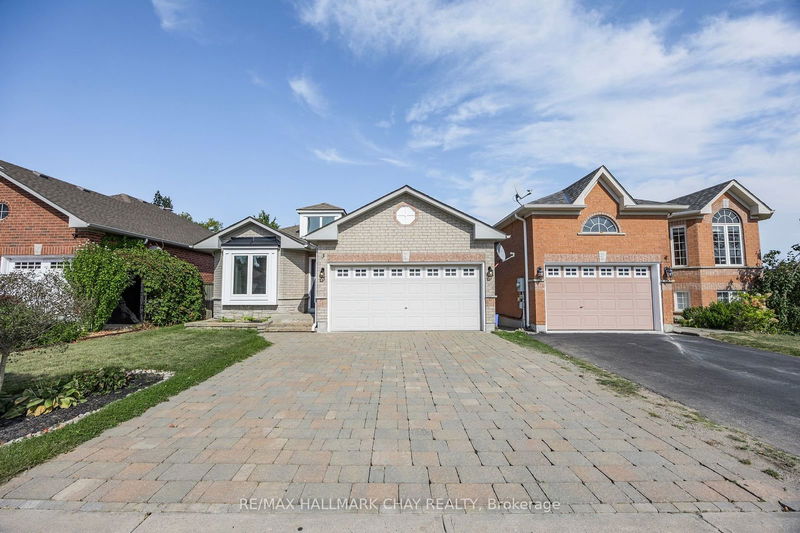重要事实
- MLS® #: S11906881
- 物业编号: SIRC2226345
- 物业类型: 住宅, 独立家庭独立住宅
- 地面积: 4,368 平方呎
- 建成年份: 16
- 卧室: 3+3
- 浴室: 3
- 额外的房间: Den
- 停车位: 4
- 挂牌出售者:
- RE/MAX HALLMARK CHAY REALTY
楼盘简介
This spacious family home with just over 3,000 sq ft of finished living space, conveniently situated within walking distance to various amenities, offers an ideal blend of comfort and accessibility. The all-brick bungalow boasts an open-concept layout on the main floor, accentuated by a range of modern features. Recent upgrades include a brand-new stainless steel LG refrigerator and dishwasher, a Samsung gas oven, and a sparkling Quartz countertop with a distinctive waterfall design and seating for six. Adjoining the kitchen is a generously proportioned living room with a vaulted ceiling, gas fireplace, and access to a backyard deck through a wide sliding door conducive to accessibility. The dining room is showcased by two large decorative pillars and hardwood floors. The primary bedroom exudes luxury, featuring a vaulted ceiling, dual closets leading to a lavishly renovated 4-piece bathroom with a freestanding soaker tub, gold faucets, a curb-less open shower design, and bespoke porcelain and stone custom tiling. Additionally, two more bedrooms on the main floor, one offering an accessible sliding doorway and a semi-ensuite 3-piece bathroom with a spacious accessible shower, contribute to the home's functional design. The lower level, recently renovated with all requisite permits in place, presents three additional bedrooms, a sizable rec room complemented by a versatile den/bonus room with built-in storage, a dedicated laundry room with newer large capacity LG washer and dryer, and an all-new 4-piece bathroom complete with a deep soaker tub. The garage has been prepared for the installation of a wheelchair lift or ramp, while the fully fenced backyard hosts a newly constructed deck, a grassy area, and a large storage shed. *Note: Some photos have been virtually staged*
房间
- 类型等级尺寸室内地面
- 主卧室总管道12' 9.5" x 20' 4"其他
- 卧室总管道12' 4.8" x 11' 8.5"其他
- 卧室总管道11' 2.2" x 9' 6.9"其他
- 餐厅总管道19' 3.4" x 17' 11.1"其他
- 厨房总管道13' 6.5" x 19' 9.7"其他
- 起居室总管道15' 1.8" x 16' 1.2"其他
- 洗手间总管道6' 9.4" x 9' 2.6"其他
- 洗手间总管道14' 9.5" x 5' 6.2"其他
- 卧室地下室16' 9.1" x 10' 8.6"其他
- 卧室地下室11' 3.4" x 8' 10.6"其他
- 卧室地下室15' 9.7" x 9' 6.1"其他
- 康乐室地下室28' 2.5" x 19' 3.8"其他
上市代理商
咨询更多信息
咨询更多信息
位置
3 Duval Dr, Barrie, Ontario, L4M 6V2 加拿大
房产周边
Information about the area around this property within a 5-minute walk.
付款计算器
- $
- %$
- %
- 本金和利息 0
- 物业税 0
- 层 / 公寓楼层 0

