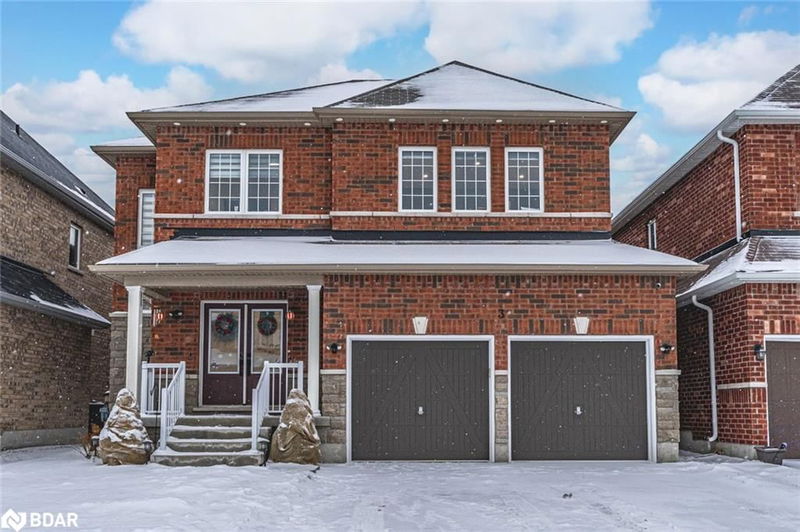重要事实
- MLS® #: 40682864
- 物业编号: SIRC2203783
- 物业类型: 住宅, 独立家庭独立住宅
- 生活空间: 3,160 平方呎
- 建成年份: 2020
- 卧室: 4+1
- 浴室: 4+1
- 停车位: 6
- 挂牌出售者:
- Re/Max Hallmark Peggy Hill Group Realty Brokerage
楼盘简介
MOVE-IN READY 2-STOREY WITH LEGAL SECOND UNIT IN PRIME BARRIE LOCATION! Located in a highly sought-after Ardagh neighbourhood, this property boasts strong rental demand, making it ideal for multi-generational living or potentially generating additional income with its legal second unit. Impressive curb appeal delights with its stately brick facade, a covered porch, a double-door entry, and a double garage with inside access. Step into over 3,100 sq. ft. of finished living space in this stunning home, built in 2020, offering modern design, convenience, and endless versatility! Enjoy soaring 9’ ceilings, pot lights, and an open-concept layout that flows effortlessly. The main floor includes a gas fireplace in the great room, a modern kitchen with sleek white cabinetry, stainless steel appliances, a large island, and a convenient walkout to the back deck. Entertaining is a breeze with a large wooden deck featuring two pergolas, one covered over the BBQ area, and a relaxing hot tub. Upstairs, the expansive primary bedroom is complete with a wall-mounted fireplace, double closets, and a 5-piece ensuite. Two additional bedrooms share a 3-piece Jack and Jill bathroom, while the 4th bedroom is accommodated by a separate 4-piece main bathroom. The second unit in the lower level features its own separate entrance, a bright kitchen, living room, bedroom, den, and a sleek 3-piece bathroom. Located steps from Muirfield Park, playground, and scenic trails, this home is also a quick drive to golf courses, schools, and all amenities. Additional features include a water softener, convenient main-floor laundry, and a turn-key move-in experience. Whether you're looking for your forever home or an income-generating opportunity, this home truly has it all. Don’t wait, this stunning property won’t last long!
房间
- 类型等级尺寸室内地面
- 门厅总管道5' 6.1" x 8' 7.1"其他
- 厨房总管道16' 4.8" x 11' 6.1"其他
- 餐厅总管道19' 3.8" x 5' 10.8"其他
- 大房间总管道19' 3.8" x 13' 8.1"其他
- 洗衣房总管道6' 8.3" x 11' 6.1"其他
- 主卧室二楼14' 11.1" x 22' 1.7"其他
- 卧室二楼9' 3" x 13' 6.9"其他
- 卧室二楼11' 10.9" x 15' 8.9"其他
- 卧室二楼11' 10.7" x 10' 11.1"其他
- 厨房地下室14' 6.8" x 11' 8.9"其他
- 康乐室地下室14' 8.9" x 21' 9"其他
- 卧室地下室10' 7.1" x 15' 7"其他
- 书房地下室8' 9.9" x 9' 4.9"其他
上市代理商
咨询更多信息
咨询更多信息
位置
3 Cypress Point Street, Barrie, Ontario, L4N 6J9 加拿大
房产周边
Information about the area around this property within a 5-minute walk.
付款计算器
- $
- %$
- %
- 本金和利息 0
- 物业税 0
- 层 / 公寓楼层 0

