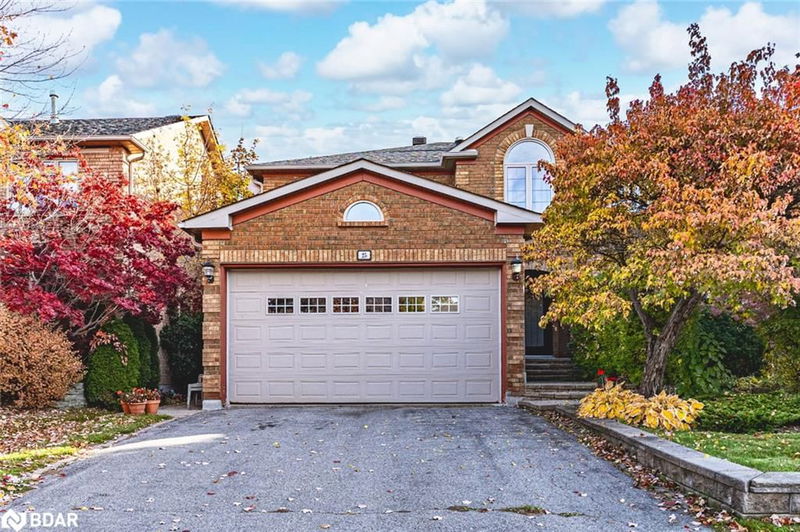重要事实
- MLS® #: 40673010
- 物业编号: SIRC2190277
- 物业类型: 住宅, 独立家庭独立住宅
- 生活空间: 5,258 平方呎
- 建成年份: 1992
- 卧室: 5
- 浴室: 2+2
- 停车位: 6
- 挂牌出售者:
- Re/Max Hallmark Peggy Hill Group Realty Brokerage
楼盘简介
ELEGANT FAMILY HOME WITH STUNNING UPGRADES & OVER 5,200 FINISHED SQFT IN INNISHORE! This all-brick home is centrally located in the highly sought-after Innishore neighbourhood, just steps from Wilkin’s Beach, multiple parks, and scenic trails. As you enter through the double doors, you’re greeted by a grand foyer featuring a striking centre staircase. The interior is adorned with rich hardwood floors, elegant crown moulding, modern pot lights, and upgraded light fixtures. The open-concept living and dining rooms are perfect for entertaining, with an adjacent powder room for guests. The spacious eat-in kitchen boasts s/s appliances, granite countertops and a bay window with a picturesque backyard view. A double-door walkout leads you to the private backyard, where you can enjoy towering trees, perennial gardens with a water feature, an irrigation system, and a large interlock patio with a gas BBQ hookup, perfect for summer gatherings. The impressively sized family room, complete with a gas fireplace and large windows, provides a cozy space for relaxation. A main floor office with built-ins offers the perfect spot for working from home. The newly refinished mudroom features built-ins, a sink, and access to the garage and the side yard, adding to the home’s functionality. Upstairs, the spacious primary bedroom is a true retreat, featuring a newer fireplace, a luxurious 5-piece ensuite bathroom with high-end finishes, and a walk-in closet/dressing room. Four additional above-grade bedrooms provide plenty of space for family and guests. The fully finished basement offers even more living space with a rec room, a bonus room, and abundant storage options.
房间
- 类型等级尺寸室内地面
- 厨房总管道13' 1.8" x 10' 11.1"其他
- 餐厅总管道13' 5.8" x 11' 10.1"其他
- 早餐室总管道13' 1.8" x 13' 3.8"其他
- 家庭娱乐室总管道20' 4" x 14' 9.9"其他
- 起居室总管道16' 11.9" x 11' 10.1"其他
- 家庭办公室总管道12' 9.4" x 11' 8.9"其他
- 主卧室二楼13' 8.1" x 24' 4.9"其他
- 前厅总管道10' 7.1" x 9' 10.5"其他
- 卧室二楼13' 1.8" x 12' 9.4"其他
- 卧室二楼11' 8.1" x 11' 10.1"其他
- 卧室二楼13' 10.8" x 12' 11.9"其他
- 洗衣房二楼5' 6.1" x 11' 8.9"其他
- 卧室二楼12' 8.8" x 11' 8.9"其他
- 康乐室地下室24' 6.8" x 18' 2.1"其他
- 其他地下室22' 8" x 12' 4"其他
- 水电地下室14' 2" x 21' 9"其他
上市代理商
咨询更多信息
咨询更多信息
位置
25 Grand Forest Drive, Barrie, Ontario, L4N 7E8 加拿大
房产周边
Information about the area around this property within a 5-minute walk.
付款计算器
- $
- %$
- %
- 本金和利息 0
- 物业税 0
- 层 / 公寓楼层 0

