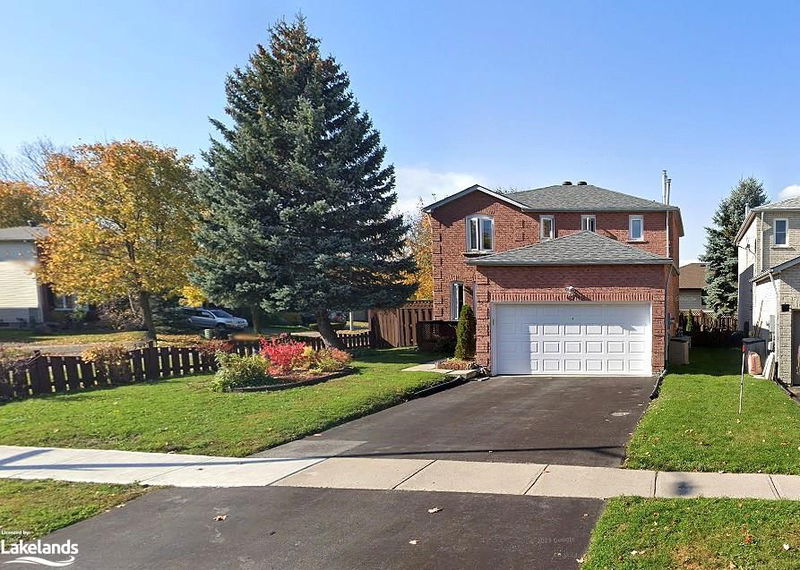重要事实
- MLS® #: 40680040
- 物业编号: SIRC2187800
- 物业类型: 住宅, 独立家庭独立住宅
- 生活空间: 1,827 平方呎
- 卧室: 3
- 浴室: 2+1
- 停车位: 4
- 挂牌出售者:
- Re/Max Professionals North, Brokerage, Gravenhurst
楼盘简介
All brick family home located in nice neighbourhood in East Barrie. At just over 1800 square feet of finished living space, there is room for everyone. The main floor open plan centres around the large curved staircase that is also the focal point of the large front foyer. The family room off of the kitchen has a gas fireplace and sliding doors to the back deck and gazebo. Off of the other side of the kitchen is the dining room and more formal living room. The main floor also has a powder room and the laundry room. Upstairs you will find 3 bedrooms, including the huge primary suite with 4 piece bath and walk-in closet as well as the main 4 piece bathroom. This home is solid and is complete with a brand new furnace. The back yard is large enough to enjoy time outside gardening, playing games, or relaxing on the back deck. Close to Hospital, Georgian College as well as access to the 400.
房间
- 类型等级尺寸室内地面
- 餐厅总管道8' 9.9" x 10' 2.8"其他
- 起居室总管道10' 4.8" x 13' 8.9"其他
- 厨房总管道9' 10.1" x 10' 5.9"其他
- 洗手间总管道4' 3.1" x 4' 11.8"其他
- 家庭娱乐室总管道8' 11.8" x 14' 11.9"其他
- 门厅总管道8' 3.9" x 10' 2.8"其他
- 门廊(封闭)总管道4' 3.1" x 4' 11.8"其他
- 洗衣房总管道5' 2.9" x 8' 7.9"其他
- 洗手间二楼5' 6.9" x 8' 5.1"其他
- 卧室二楼7' 10" x 15' 3.8"其他
- 主卧室二楼10' 2.8" x 18' 1.4"其他
- 卧室二楼10' 7.8" x 10' 4.8"其他
- 洗手间二楼5' 10" x 7' 10"其他
- 康乐室地下室14' 2" x 17' 8.9"其他
- 储存空间地下室5' 1.8" x 10' 4"其他
上市代理商
咨询更多信息
咨询更多信息
位置
67 Carruthers Crescent, Barrie, Ontario, L4M 6A3 加拿大
房产周边
Information about the area around this property within a 5-minute walk.
付款计算器
- $
- %$
- %
- 本金和利息 0
- 物业税 0
- 层 / 公寓楼层 0

