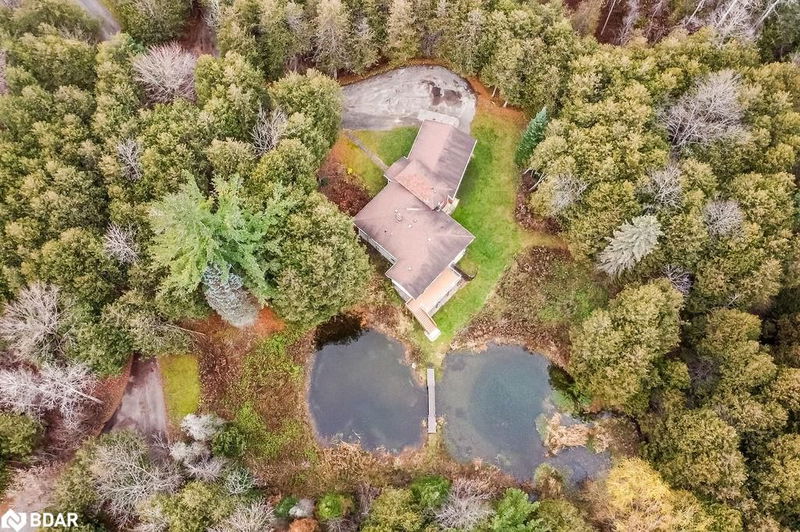重要事实
- MLS® #: 40682510
- 物业编号: SIRC2187262
- 物业类型: 住宅, 独立家庭独立住宅
- 生活空间: 1,900 平方呎
- 地面积: 1.37 ac
- 建成年份: 1967
- 卧室: 3
- 浴室: 1+1
- 停车位: 10
- 挂牌出售者:
- Sutton Group Incentive Realty Inc. Brokerage
楼盘简介
Secluded Private Oasis in the Heart of the City. 1.37 Property with Lots of Mature Trees & 2 Ponds & Stream. Unique Custom Built Bungalow with lots of Updates. Huge Foyer Entrance. Great set up for in-law with Separate W/O Entrance. Bright Home with Fresh Paint, great floors & Clean Move-In Condition! 3 Bedrooms Main, 4pc. New Kitchen (brand new S/S Appliances) with Large Living Room & W/O to Sunroom with View of Pond/Trees & Majestic Pines. Huge Newly Built Deck with Stairs down to Yard. Hardwood on Main Level (No Carpet). Bright O/S windows at rear of house. Newer Laminate T/Out Basement Area. Huge Laundry/Storage Room. Area to use at bottom of stairs (office?), 2pc Bathroom. Large Utility Room (on demand HWT). Rec Room with Gas Fireplace. Rear Room could be 2nd Family Room or Large Bedroom (has his & hers closets). W/O to yard and very bright. Easy to add kitchen in rear room for in-law set up?. O/S 2 Car Garage & Tons of Parking. Property across just sold for development. Property to North for sale for development. Surrounded by Industrial/Res & EP Zoning. Future Potential? or just Live in & Enjoy Country Living in the City. Close to all amenities. Mins to Hwy 400!
房间
- 类型等级尺寸室内地面
- 主卧室总管道10' 11.1" x 11' 6.9"其他
- 卧室总管道6' 7.9" x 9' 8.1"其他
- 门厅总管道8' 5.1" x 18' 6"其他
- 卧室总管道10' 9.1" x 12' 9.9"其他
- 厨房总管道10' 2" x 12' 11.1"其他
- 起居室总管道10' 11.8" x 19' 3.1"其他
- 日光浴室/日光浴室总管道7' 4.9" x 11' 10.1"其他
- 康乐室下层12' 9.1" x 23' 11"其他
- 家庭娱乐室下层10' 11.1" x 24' 1.8"其他
- 洗衣房下层8' 3.9" x 18' 2.8"其他
- 水电下层10' 9.9" x 12' 7.9"其他
上市代理商
咨询更多信息
咨询更多信息
位置
537 Huronia Road, Barrie, Ontario, L4N 8X3 加拿大
房产周边
Information about the area around this property within a 5-minute walk.
付款计算器
- $
- %$
- %
- 本金和利息 0
- 物业税 0
- 层 / 公寓楼层 0

