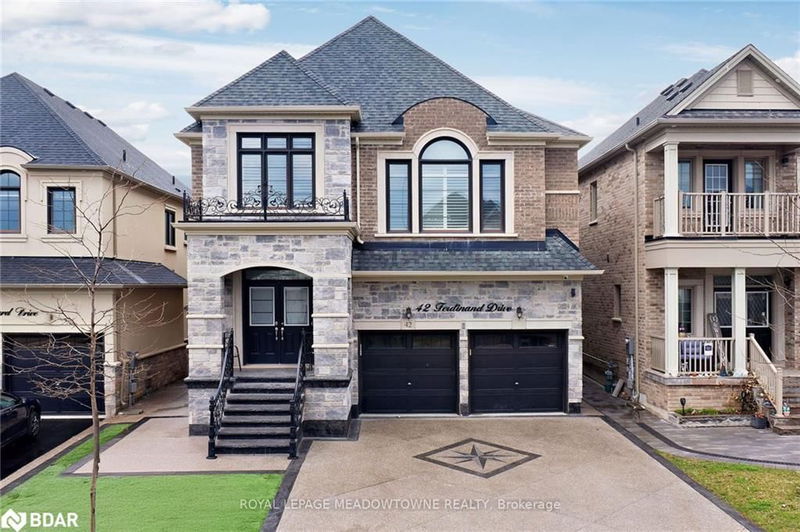重要事实
- MLS® #: 40716769
- 物业编号: SIRC2377436
- 物业类型: 住宅, 独立家庭独立住宅
- 生活空间: 3,518 平方呎
- 卧室: 5+3
- 浴室: 5+1
- 停车位: 6
- 挂牌出售者:
- Royal LePage Meadowtowne Realty Inc., Brokerage
楼盘简介
Luxury detached home with over 3,500sqft. Stunning custom designed concrete driveway, walkways & along the rear side of the home. Iron railings on the porch leading to a double door entry. Completely upgraded from the moment you step in with large tile floors, hardwood floors, crown moldings, smooth ceilings, pot lights, and wainscoting throughout. Lots of space and options for you to enjoy this home, including an open concept living room, formal dining room, a main floor office/den, as well as an open concept kitchen & family room combination. The family room has been opened up & arranged in the optimal layout, including a walkout to the backyard which is fully fenced & comes with a large shed which offers great utility. The kitchen has all the luxuries you are looking for, including extended cabinets, upgraded hood vent, pot & pan drawers, vacuum built in under the cabinets for easy cleaning, built-in stove top in the stone counters, under cabinet lighting, backsplash, & built-in stove and microwave. A bright, large window and moveable island top off this well thought out area. A custom pantry has been added for extra convenience. There are two staircases leading to the expansive upper floor, including the second family room, which can easily be converted to a sixth bedroom. Every closet in this house has custom organizers built-in for full utility. Access to the double car garage which has epoxy floors and shelving perfect for organization. There is a hook up for main floor laundry in the mud room, however you are likely to enjoy the second-floor laundry instead. There is also a side entrance & walk-up entrance for the two lower-level units. One of them is a two-bedroom unit & the other is one bedroom. There is a second shared laundry room on the lower level. The lower levels also have smooth ceilings & pot lights throughout. The main floor has zebra blinds whereas the second floor has California shutters. Two linen closets & 3 full bathrooms on the second floor.
房间
- 类型等级尺寸室内地面
- 餐厅总管道12' 6" x 14' 2"其他
- 起居室总管道10' 4.8" x 19' 9"其他
- 家庭娱乐室总管道14' 4" x 17' 8.9"其他
- 厨房总管道14' 9.1" x 12' 2"其他
- 家庭办公室总管道9' 8.1" x 12' 6"其他
- 家庭娱乐室二楼11' 1.8" x 17' 3"其他
- 主卧室二楼11' 1.8" x 17' 3"其他
- 卧室二楼15' 8.9" x 12' 2"其他
- 卧室二楼14' 9.1" x 9' 3"其他
- 卧室二楼11' 8.9" x 10' 7.8"其他
- 卧室二楼15' 8.9" x 10' 7.8"其他
- 厨房地下室11' 5" x 12' 11.1"其他
- 起居室地下室7' 6.9" x 17' 3.8"其他
- 卧室地下室8' 9.1" x 13' 8.9"其他
- 卧室地下室10' 9.1" x 13' 5"其他
- 厨房地下室14' 11" x 13' 1.8"其他
- 卧室地下室9' 6.9" x 12' 4"其他
上市代理商
咨询更多信息
咨询更多信息
位置
42 Ferdinand Drive, Peel, Ontario, L6Y 2A5 加拿大
房产周边
Information about the area around this property within a 5-minute walk.
付款计算器
- $
- %$
- %
- 本金和利息 $9,766 /mo
- 物业税 n/a
- 层 / 公寓楼层 n/a

