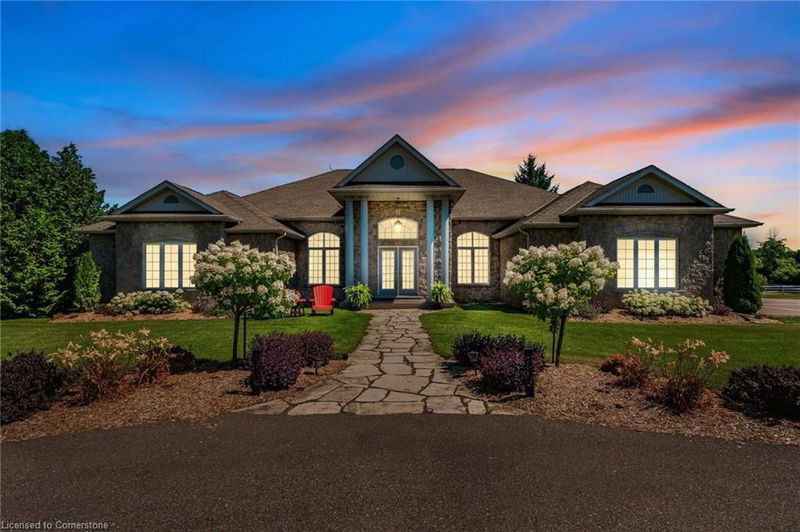重要事实
- MLS® #: 40716469
- 物业编号: SIRC2367614
- 物业类型: 住宅, 公寓
- 生活空间: 6,997 平方呎
- 地面积: 21 ac
- 建成年份: 2001
- 卧室: 3+1
- 浴室: 4+2
- 停车位: 18
- 挂牌出售者:
- Right At Home Realty
楼盘简介
Stunning Executive Bungalow on 21+ Acres | Horse-Friendly | Minutes to 401
Where Elegance & location blend seamlessly creating this tranquil oasis removed from the hustle and bustle of modern life, minutes from the 401. Custom-built executive bungalow, on 21+ horse-friendly acres, & approx 7000 square feet of sophisticated, finished living space. This stunning home has it all; soaring ceilings, huge windows, hardwood floors, 2 fireplaces, formal living, dining, family room, office with built-ins, luxurious kitchen, Primary suite with its own solarium, all bedrooms complete with ensuite bath. Lower level has a fully finished open concept walkout that flows onto a sprawling covered patio and meticulously manicured backyard paradise of your dreams. The backyard Oasis is replete with newly designed patios, pergola, inviting inground pool, & exquisite pool house/bar. This backyard is a dream for entertaining or enjoying a quiet day. The stunning waterfall/pond adds a touch of beauty and calm. The property can accommodate horses, with acres of space to build a barn if desired. The large, covered upper-balcony is ideal for year-round barbecuing & entertaining, and a breathtaking view of the property and woodlands. This property blends serene beauty with modern amenities, offering a peaceful escape close to all conveniences. A 2nd, natural pond is part of Kilbride Creek. Pull up a chair and watch postcard-perfect sunrises, a superb slice of nature that, in winter, transforms into your own private skating rink. Enjoy the meandering walking path through the woodlands - ideal for hikes, dog walking, and cross-country skiing. This tranquil setting is nestled midway between Milton and Guelph, with the 401 only minutes away. *EXTRAS* New Geothermal heating/cooling with 2 furnaces & AC units in 2007, Roof re-shingled in 2017. 3 ensuites renovated; 1 in 2018 & 2 in 2023, New pergola & poolhouse 2022, pool liner & coping 2022, New staircase & glass on upper deck 2022, & more!
房间
- 类型等级尺寸室内地面
- 餐厅总管道46' 1.5" x 46' 2.3"其他
- 起居室总管道59' 4.5" x 69' 11.3"其他
- 厨房总管道72' 5.6" x 75' 9"其他
- 主卧室总管道69' 3.4" x 75' 6.2"其他
- 卧室总管道52' 6.7" x 52' 7.8"其他
- 卧室总管道39' 5.6" x 46' 11.4"其他
- 家庭娱乐室总管道49' 5.3" x 52' 7.4"其他
- 日光浴室/日光浴室总管道29' 6.7" x 49' 2.9"其他
- 门厅总管道23' 3.5" x 65' 11.3"其他
- 洗衣房总管道19' 8.6" x 32' 10.8"其他
- 家庭办公室总管道46' 2.7" x 49' 5.3"其他
- 康乐室下层210' 1.2" x 249' 4.5"其他
- 卧室下层49' 2.5" x 68' 11.9"其他
- 水电下层65' 11.7" x 95' 2.9"其他
- 洗手间下层23' 2.7" x 33' 1.2"其他
- 水电下层36' 2.2" x 52' 10.2"其他
上市代理商
咨询更多信息
咨询更多信息
位置
10635 First Line, Moffat, Ontario, L0P 1J0 加拿大
房产周边
Information about the area around this property within a 5-minute walk.
付款计算器
- $
- %$
- %
- 本金和利息 $18,067 /mo
- 物业税 n/a
- 层 / 公寓楼层 n/a

