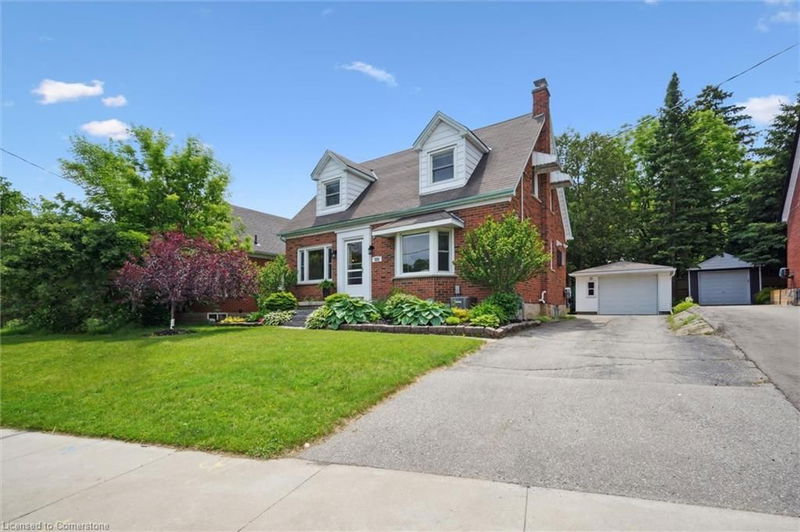重要事实
- MLS® #: 40735877
- 物业编号: SIRC2471626
- 物业类型: 住宅, 独立家庭独立住宅
- 生活空间: 1,576 平方呎
- 建成年份: 1948
- 卧室: 3
- 浴室: 1+2
- 停车位: 3
- 挂牌出售者:
- ROYAL LEPAGE WOLLE REALTY
楼盘简介
Welcome to this beautifully updated brick home, with a smart 2-storey addition, ideally located within walking distance to Belmont Village, the Highland Road plazas, the Iron Horse Trail and easy access to downtown Kitchener. This spacious 1.5-storey offers more room than most, combining timeless charm with thoughtful, high-end updates. Step inside to discover a stunning open-concept main floor, where the heart of the home is a custom kitchen featuring leathered granite countertops and a custom breakfast bar/island. The cozy light-filled living room features pot lights and a beautifully custom-crafted coffered ceiling. The adjoining living space flows seamlessly into a dedicated dining area, a generous home office, and a convenient 2-piece powder room — ideal for both entertaining and everyday living. A bright sunroom adds even more flexible space for relaxing or hosting. Upstairs, the primary bedroom suite impresses with size and style, complemented by two additional bedrooms and a fully updated 3-piece bath with stone counters and a charming tiled, rounded shower. Downstairs, enjoy a large recreation room and a versatile flex room perfect for a second office, yoga studio or gym, and a 2-piece bath (shower and toilet) for added convenience. Outside, the thoughtfully landscaped yard offers a peaceful retreat, and the detached single garage provides excellent storage or a secure spot for your vehicle. With a central location, character, and custom upgrades throughout, this home offers incredible value in one of Kitchener’s most walkable, vibrant neighbourhoods. Furnace(2020), AC(2019), Additional Attic insulation(2020), Garage gutters(2021).
房间
- 类型等级尺寸室内地面
- 洗手间总管道19' 9.4" x 9' 11.6"其他
- 起居室总管道39' 5.2" x 49' 4.9"其他
- 家庭办公室总管道33' 2" x 26' 4.1"其他
- 厨房总管道39' 7.9" x 29' 7.9"其他
- 餐厅总管道36' 2.2" x 29' 7.1"其他
- 额外房间总管道36' 3" x 69' 11.3"其他
- 洗手间二楼19' 10.5" x 16' 6.4"其他
- 卧室二楼59' 4.2" x 42' 8.9"其他
- 洗手间地下室26' 4.1" x 6' 10.6"其他
- 卧室二楼56' 1.6" x 36' 5.4"其他
- 主卧室二楼36' 2.6" x 69' 1.5"其他
- 康乐室地下室42' 8.2" x 92' 7.2"其他
- 洗衣房地下室33' 1.6" x 42' 8.9"其他
- 水电地下室6' 11" x 19' 8.6"其他
- 工作坊地下室33' 1.6" x 26' 5.3"其他
上市代理商
咨询更多信息
咨询更多信息
位置
325 Patricia Avenue, Kitchener, Ontario, N2M 1K3 加拿大
房产周边
Information about the area around this property within a 5-minute walk.
付款计算器
- $
- %$
- %
- 本金和利息 $3,417 /mo
- 物业税 n/a
- 层 / 公寓楼层 n/a

