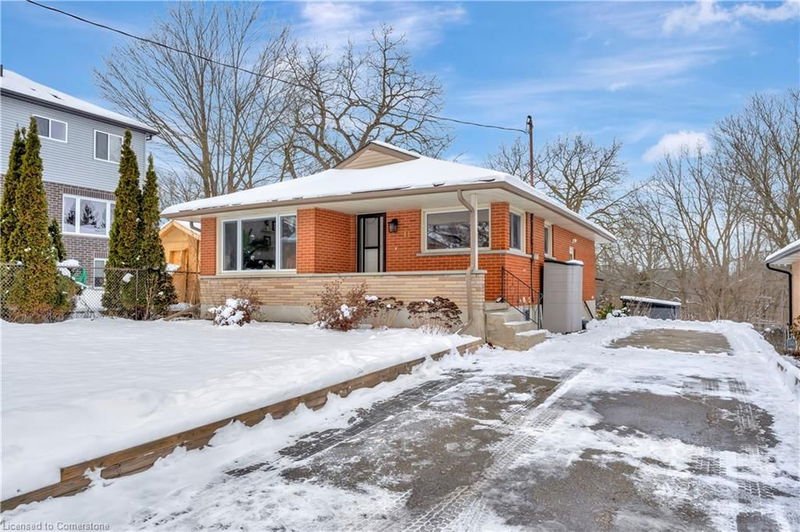重要事实
- MLS® #: 40688195
- 物业编号: SIRC2230392
- 物业类型: 住宅, 独立家庭独立住宅
- 生活空间: 1,792 平方呎
- 建成年份: 1958
- 卧室: 3+1
- 浴室: 2
- 停车位: 5
- 挂牌出售者:
- Royal LePage Wolle Realty
楼盘简介
This charming detached bungalow in Forest Hill is perfect for first-time homebuyers, savvy investors, or downsizers and is just steps from the tranquil beauty of Lakeside Park. Boasting 3+1 bedrooms, 2 updated bathrooms, and a finished walk-out basement, fully equipped with an accessory apartment (duplex) with its own kitchenette, bedroom, bathroom, living area, and separate entrance. This home offers both comfort and versatility. The main floor boasts a classic layout enhanced by large windows that flood the space with an abundance of natural light, creating a warm and inviting atmosphere. The eat-in kitchen has enough space for a dining set and is primed for main floor laundry. All three bedrooms are generously sized and share the updated main floor bathroom. The basement features two separate entrances (which allows you to keep the utility room private) and a spacious kitchenette, making it ideal for extended family, guests, or potential rental income. This level is complete with an expansive living and entertaining area (above grade views of the backyard), a generously sized bedroom, laundry, and 2nd updated full bathroom. Set on an impressive 148' deep private lot with no rear neighbours, you’ll enjoy peaceful outdoor living with space to entertain. This prime location provides easy access to the expressway, bus routes, excellent schools, St. Mary’s Hospital, and a variety of shopping options. Don’t forget about Lakeside Park, which features open water, forest, and a beautiful walking/biking trail. Whether you're seeking a versatile investment or a place to call home, this property offers endless possibilities. Don't miss your chance!
房间
- 类型等级尺寸室内地面
- 主卧室总管道33' 1.6" x 32' 10.4"其他
- 卧室总管道33' 1.2" x 36' 2.2"其他
- 洗手间总管道23' 11.6" x 13' 5.4"其他
- 卧室总管道29' 9.8" x 32' 10.8"其他
- 餐厅总管道26' 3.3" x 26' 6.1"其他
- 洗手间地下室16' 7.6" x 23' 11.6"其他
- 厨房总管道39' 4.8" x 36' 2.2"其他
- 卧室地下室33' 1.6" x 36' 2.6"其他
- 厨房地下室42' 8.9" x 39' 5.6"其他
- 洗衣房地下室23' 1.9" x 42' 9.3"其他
- 康乐室地下室92' 11.1" x 36' 3"其他
- 水电地下室46' 11.4" x 42' 8.2"其他
上市代理商
咨询更多信息
咨询更多信息
位置
11 Southmoor Drive, Kitchener, Ontario, N2M 4M5 加拿大
房产周边
Information about the area around this property within a 5-minute walk.
付款计算器
- $
- %$
- %
- 本金和利息 0
- 物业税 0
- 层 / 公寓楼层 0

