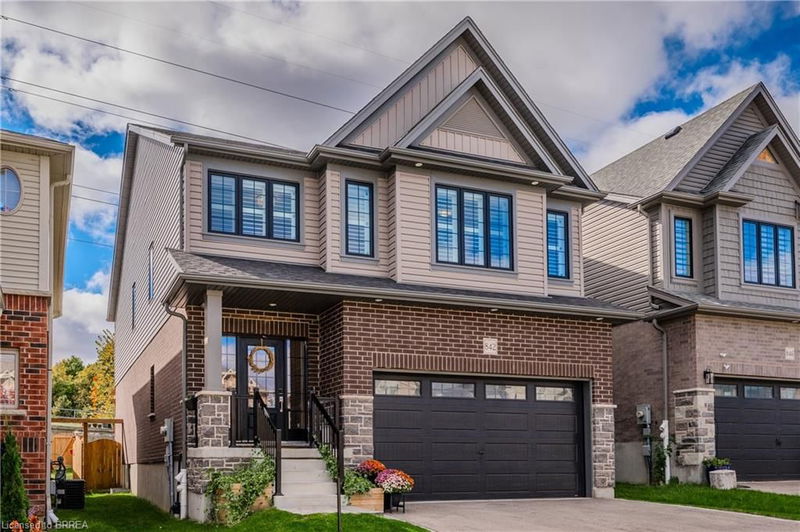重要事实
- MLS® #: 40687365
- 物业编号: SIRC2228161
- 物业类型: 住宅, 独立家庭独立住宅
- 生活空间: 3,373 平方呎
- 建成年份: 2021
- 卧室: 4
- 浴室: 3+1
- 停车位: 4
- 挂牌出售者:
- Re/Max Twin City Realty Inc
楼盘简介
Welcome to 842 Robert Ferrie Drive in the Highly sought after Brigadoon area of Kitchener! This exeptionally appointed two storey home boasts over 3000 square feet of finished living space and was built in 2021. Offering 4 bedrooms and 3 1/2 bathrooms there is ample space for the growing family. The large foyer w/double closets flows into the expansive Great room which encompasses the living, dining and kitchen areas w/potlights and perfect for entertaining large groups. The modern kitchen is adorned with all the modern conveniences including built in stainless steel microwave, dishwasher, oven, stove top, ss fridge and R/O water treatment. This kitchen offers all the builders upgrades including white cabinetry to the ceiling, grey hued tiled backsplash, quartz countertops and a large breakfast island with sunken double sink. The dining room has a preparation area with stylish navy cabinetry, butcher block & bar fridge. 9 foot patio doors lead to backyard and a forest view. There is a 2 pc powder room and mudroom w/ample closet/cabinetry/seating space and access to the garage. The upper layout is well thought out for privacy with good separation from the 3 bdrms at the front of the house and the primary bdrm at the back. The primary is massive and boasts a walk in closet and 5 piece ensuite w/toilet pantry, double sinks, soaker tub and subway tiled stand up shower w/glass doors. Convenient bdrm lvl laundry. All bdrms have california shutters. The lower level is finished with a large entertainment room, gas fireplace and a 10 foot drink preparation area wired for surround sound. There is also a 3 pc bathroom, utility rm and storage area to finish off the lower lvl. The private backyard is fenced on two sides and has a 25x12 foot sundeck with Pergola. Lots of room for the kids to run around the greenspace! The Double car garage has upper storage shelves and a easy to clean tiled floor. Stone bordered double driveway. Built to impress in an amazing area!
房间
- 类型等级尺寸室内地面
- 洗手间总管道4' 11.8" x 5' 10.2"其他
- 门厅总管道7' 6.1" x 7' 8.1"其他
- 餐厅总管道11' 10.1" x 12' 7.1"其他
- 厨房总管道12' 7.1" x 13' 10.9"其他
- 起居室总管道13' 6.9" x 22' 2.9"其他
- 前厅总管道5' 4.1" x 10' 2"其他
- 主卧室二楼14' 8.9" x 19' 9"其他
- 卧室二楼13' 5.8" x 14' 2"其他
- 卧室二楼11' 3" x 13' 1.8"其他
- 康乐室地下室25' 5.1" x 31' 9.1"其他
- 洗衣房二楼5' 4.9" x 7' 6.1"其他
- 卧室二楼12' 2.8" x 12' 4"其他
- 储存空间地下室7' 6.1" x 17' 1.9"其他
- 水电地下室6' 5.1" x 12' 11.1"其他
上市代理商
咨询更多信息
咨询更多信息
位置
842 Robert Ferrie Drive, Kitchener, Ontario, N2R 0B9 加拿大
房产周边
Information about the area around this property within a 5-minute walk.
付款计算器
- $
- %$
- %
- 本金和利息 0
- 物业税 0
- 层 / 公寓楼层 0

