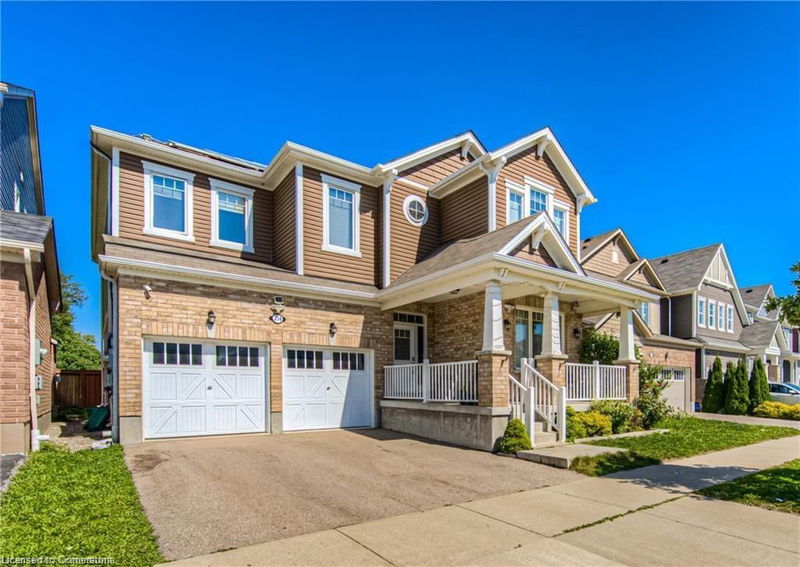重要事实
- MLS® #: 40669621
- 物业编号: SIRC2191201
- 物业类型: 住宅, 独立家庭独立住宅
- 生活空间: 4,499.39 平方呎
- 卧室: 4
- 浴室: 4+1
- 停车位: 6
- 挂牌出售者:
- Re/Max Icon Realty
楼盘简介
Welcome to your dream home in Kitchener’s beautiful Huron Park neighborhood! Perfectly crafted for an amazing family, this truly unique home combines thoughtful design, sustainability, and luxurious comfort.
Step into this bright and airy 4 (+2) bedroom home, where the primary suite offers a private retreat complete with a spacious ensuite for ultimate relaxation. Enjoy the convenience of a double-car garage, providing ample storage, and a fully fenced backyard oasis, perfect for outdoor gatherings, play, and quiet evenings under the stars.
Every inch of this home speaks to modern family living. The newly refinished 2 bedroom basement has been approved by the city as a separate unit, making it ideal for extended family, rental income, or a guest suite. Plus, with owned solar panels on the roof, you’ll benefit from sustainable energy that sells hydro back to the city every month, giving you added savings and eco-friendly peace of mind.
Inside, soaring 9-foot ceilings, elegant 8-foot doors, a cozy fireplace in the living room, and a stunning updated kitchen all add sophistication and charm. Main floor laundry, ample closet and storage space, and a thoughtfully organized primary walk-in closet further enhance this home’s functionality.
Located in family-friendly Huron Park, you’ll be moments away from top schools, lush parks, shopping, and more. Don’t miss this chance to make this exceptional, meticulously maintained home yours. Schedule a viewing today and discover the perfect blend of comfort, convenience, and sustainable living in this sought-after neighborhood!
房间
- 类型等级尺寸室内地面
- 洗手间二楼12' 2" x 7' 1.8"其他
- 卧室二楼13' 5" x 10' 11.1"其他
- 洗手间二楼7' 4.9" x 10' 11.1"其他
- 卧室二楼17' 1.9" x 11' 5"其他
- 卧室二楼17' 7" x 11' 3.8"其他
- 家庭娱乐室二楼12' 7.9" x 12' 6"其他
- 洗手间总管道2' 11" x 7' 1.8"其他
- 主卧室二楼14' 4.8" x 15' 5"其他
- 早餐室总管道12' 7.1" x 10' 2"其他
- 餐厅总管道15' 1.8" x 12' 6"其他
- 厨房总管道14' 11.1" x 10' 2"其他
- 洗衣房总管道6' 5.1" x 7' 10"其他
- 书房总管道12' 7.1" x 10' 7.8"其他
- 起居室总管道14' 11.1" x 14' 6.8"其他
- 门厅总管道12' 9.1" x 12' 7.9"其他
- 洗手间地下室5' 6.9" x 6' 5.9"其他
- 地窖/冷藏室地下室14' 2" x 5' 1.8"其他
上市代理商
咨询更多信息
咨询更多信息
位置
254 Seabrook Drive, Kitchener, Ontario, N2R 0G1 加拿大
房产周边
Information about the area around this property within a 5-minute walk.
付款计算器
- $
- %$
- %
- 本金和利息 0
- 物业税 0
- 层 / 公寓楼层 0

