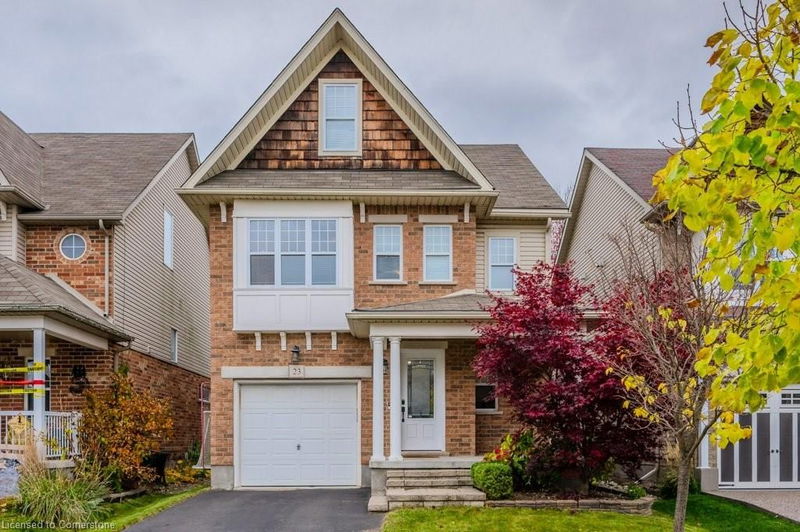重要事实
- MLS® #: 40671617
- 物业编号: SIRC2152502
- 物业类型: 住宅, 独立家庭独立住宅
- 生活空间: 3,013 平方呎
- 地面积: 3,067.71 平方呎
- 建成年份: 2007
- 卧室: 4
- 浴室: 2+1
- 停车位: 2
- 挂牌出售者:
- RE/MAX SOLID GOLD REALTY (II) LTD.
楼盘简介
This spacious family home, spanning over 3000 square feet of finished living space, is conveniently located near Grand River trails, Chicopee Ski Club with easy access to the 401. It boasts a wealth of features and upgrades. Enter through the large, covered front porch into a spacious foyer, with a powder room just to the right of the right - admiring the elegant bannister that enhances the main staircase.
The main floor showcases a beautifully finished open-concept layout, highlighted by intricate millwork and solid oak accents throughout. A large transom window above the dining area’s extra cabinetry invites natural light, while the kitchen is designed with a built-in microwave and stunning granite countertops, seamlessly connecting to the spacious hardwood-floored living area. This area features additional custom cabinetry flanking a modern natural gas fireplace.
Step outside to the rear deck, complete with a natural gas line for the bbq, custom garden boxes and a low-maintenance yard. For added privacy, retreat to the finished basement, where you can take calls in the office while keeping an eye on the kids through glass door in the large rec room, which benefits from egress windows.
Upstairs, you will find two bedrooms which share a main bath, as well as conveniently located laundry conveniently, the primary bedroom and a private ensuite bath to help you unwind. The huge top-floor loft serves as a spacious additional living space, a games room, a private suite or all of the above! This home offers an abundance of features including a new heat pump in 2023, beautifully finished inside and out, you will want to make this home your own!
房间
- 类型等级尺寸室内地面
- 厨房总管道8' 2" x 10' 2"其他
- 餐厅总管道8' 2.8" x 11' 6.1"其他
- 家庭娱乐室总管道12' 8.8" x 21' 9"其他
- 洗手间总管道4' 3.9" x 4' 11.8"其他
- 主卧室二楼12' 4" x 16' 4.8"其他
- 卧室二楼10' 11.8" x 11' 10.1"其他
- 卧室二楼11' 1.8" x 11' 10.1"其他
- 洗手间二楼7' 10.8" x 10' 4"其他
- 卧室三楼22' 4.8" x 29' 7.1"其他
- 康乐室地下室20' 11.1" x 21' 3.1"其他
- 储存空间地下室6' 9.1" x 8' 11"其他
- 家庭办公室地下室4' 9" x 6' 9.8"其他
- 水电地下室7' 10.3" x 10' 5.9"其他
上市代理商
咨询更多信息
咨询更多信息
位置
23 Upper Mercer Street, Kitchener, Ontario, N2A 4M9 加拿大
房产周边
Information about the area around this property within a 5-minute walk.
付款计算器
- $
- %$
- %
- 本金和利息 0
- 物业税 0
- 层 / 公寓楼层 0

