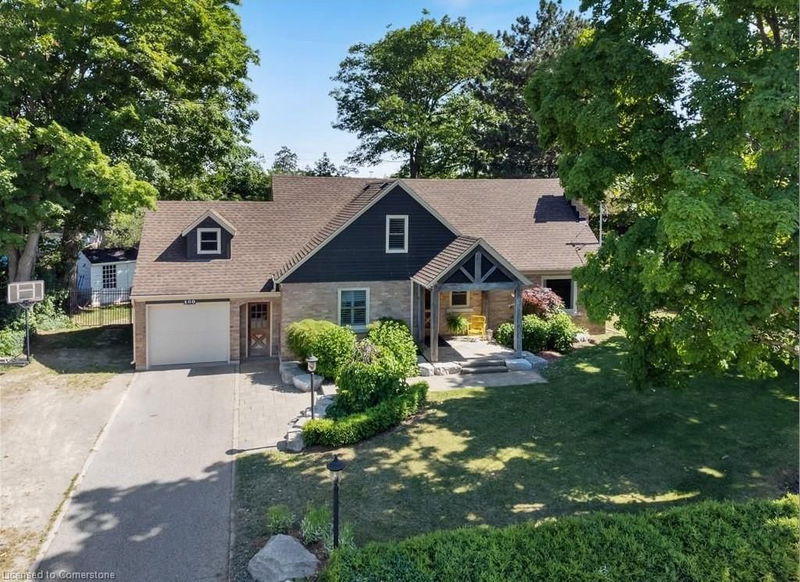重要事实
- MLS® #: 40669848
- 物业编号: SIRC2146867
- 物业类型: 住宅, 独立家庭独立住宅
- 生活空间: 3,397 平方呎
- 地面积: 0.38 ac
- 建成年份: 1950
- 卧室: 4
- 浴室: 2
- 停车位: 5
- 挂牌出售者:
- R.W. Dyer Realty Inc., Brokerage
楼盘简介
This beautifully renovated Cape Cod-style home, set on one of Kitchener's most desirable streets, exudes curb appeal with its striking post-and-beam entrance and a spacious, private lot framed by lush, professionally landscaped perennial gardens and mature trees. Inside, a warm and inviting living room features a ledge stone fireplace as its centerpiece, creating a cozy ambiance. The open-concept main floor showcases beautiful hardwood floors, updated light fixtures, and rustic timber beams that add to the home’s unique character. The elegant white kitchen is a chef’s dream, complete with a large island topped with quartz counters, a modern backsplash, and five high-end appliances—including a wine fridge. Adjacent to the kitchen, the family room boasts vaulted ceilings, expansive windows, and wall-to-wall sliding doors that open to a fully fenced backyard retreat. Outside, enjoy a stone patio, a flagstone outdoor fireplace, and a charming trellis with a hot tub, making it perfect for entertaining or relaxing evenings.
The main floor also offers a versatile bedroom or office, a well-equipped laundry room with ample cabinetry, and a stylish three-piece bathroom. Upstairs, three spacious bedrooms share a four-piece bathroom, and a bonus room, currently used as a gym, features its own heating system with access from both the second floor and the garage. The finished basement provides additional living space, including a roomy recreation area with a gas fireplace and built-in wall-to-wall storage. With a separate entrance from the garage, this level offers flexible possibilities.
Conveniently located minutes from the 401, golf courses, trails, parks, restaurants, and shopping, this home offers an ideal blend of style, function, and location—ready for you to move in and start living the life you’ve envisioned.
房间
- 类型等级尺寸室内地面
- 家庭娱乐室总管道13' 3" x 11' 1.8"其他
- 厨房总管道10' 11.8" x 21' 3.9"其他
- 客厅 / 饭厅总管道15' 5.8" x 27' 8"其他
- 洗衣房总管道9' 6.9" x 7' 6.1"其他
- 卧室总管道10' 7.1" x 15' 3"其他
- 洗手间总管道7' 10.3" x 8' 2.8"其他
- 洗手间二楼6' 9.1" x 7' 10"其他
- 家庭办公室下层14' 2.8" x 15' 3"其他
- 卧室二楼14' 4" x 11' 6.1"其他
- 卧室二楼13' 3" x 14' 8.9"其他
- 卧室二楼13' 10.8" x 11' 3"其他
- 康乐室下层19' 5" x 24' 2.1"其他
- 额外房间二楼12' 11.1" x 12' 7.1"其他
- 储存空间下层6' 5.1" x 14' 6.8"其他
- 水电地下室8' 7.1" x 14' 11.9"其他
- 储存空间地下室8' 8.5" x 10' 7.9"其他
上市代理商
咨询更多信息
咨询更多信息
位置
180 Edgehill Drive, Kitchener, Ontario, N2P 2C6 加拿大
房产周边
Information about the area around this property within a 5-minute walk.
付款计算器
- $
- %$
- %
- 本金和利息 0
- 物业税 0
- 层 / 公寓楼层 0

