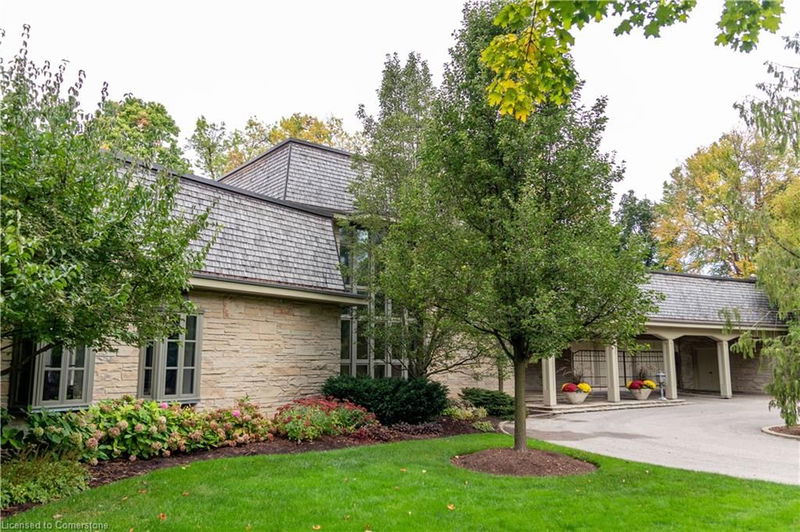重要事实
- MLS® #: 40665714
- 物业编号: SIRC2139376
- 物业类型: 住宅, 独立家庭独立住宅
- 生活空间: 7,481 平方呎
- 建成年份: 1961
- 卧室: 4
- 浴室: 4+3
- 停车位: 15
- 挂牌出售者:
- CONDO CULTURE, BROKERAGE
楼盘简介
Set back from the street and surrounded by lush mature gardens, 4 Westgate Walk sits on .82 acres with 177 feet of street frontage. Designed by renowned architect Eberhard Zeidler, this nearly 7,000-square-foot home emphasizes grand spaces, soaring ceilings, and captivating design features that will impress discerning buyers. The grand entry hall creates a breathtaking first impression with its spiral staircase, rosewood millwork, wrought iron chandelier, and original marble flooring. To the left upon entry, observers will find the formal parlour featuring a grand piano and custom fireplace, ideal for hosting gatherings or quiet nights with family. To the right, one of Zeidler’s unique features presents angled ceiling details and complementary lighting in the gallery. The formal dining room showcases custom rosewood details that encompass the entire ceiling, built-in cabinetry, and garden windows that flood the space with abundant natural light. The kitchen, custom built by Homestead Woodworks, includes a large island, built-in appliances, and ample storage space. On the east side of the estate, a spacious sitting room orients around a grand fireplace and features double doors that open onto a flagstone courtyard with tranquil fountains and gardens. A highlight of the west side of the main level is the covered porch, which has electric screens and views of the extensive gardens, complemented by an original stone masonry retaining wall. The estate is enveloped by majestic mature trees, creating a park-like atmosphere that offers privacy and beauty. The upper level includes four spacious bedrooms—three with ensuites—and a home office that could easily serve as a fifth bedroom or sitting area. The porte-cochère creates a striking impression as it leads to a majestic gate through which vehicles can enter a three-car garage, completing this exceptional property.
房间
- 类型等级尺寸室内地面
- 起居室总管道26' 9.9" x 33' 6.3"其他
- 家庭娱乐室总管道21' 1.9" x 32' 4.1"其他
- 餐厅总管道19' 3.1" x 22' 8.8"其他
- 厨房总管道27' 1.9" x 21' 7.8"其他
- 洗衣房总管道11' 1.8" x 13' 6.9"其他
- 主卧室二楼13' 5.8" x 16' 9.1"其他
- 卧室二楼13' 8.9" x 13' 10.9"其他
- 卧室二楼18' 6.8" x 13' 10.9"其他
- 卧室二楼15' 7" x 13' 10.9"其他
- 家庭办公室二楼18' 4" x 12' 4"其他
- 康乐室地下室25' 7.8" x 21' 3.1"其他
- 水电地下室35' 11.8" x 21' 3.1"其他
上市代理商
咨询更多信息
咨询更多信息
位置
4 Westgate Walk, Kitchener, Ontario, N2M 2T8 加拿大
房产周边
Information about the area around this property within a 5-minute walk.
付款计算器
- $
- %$
- %
- 本金和利息 0
- 物业税 0
- 层 / 公寓楼层 0

