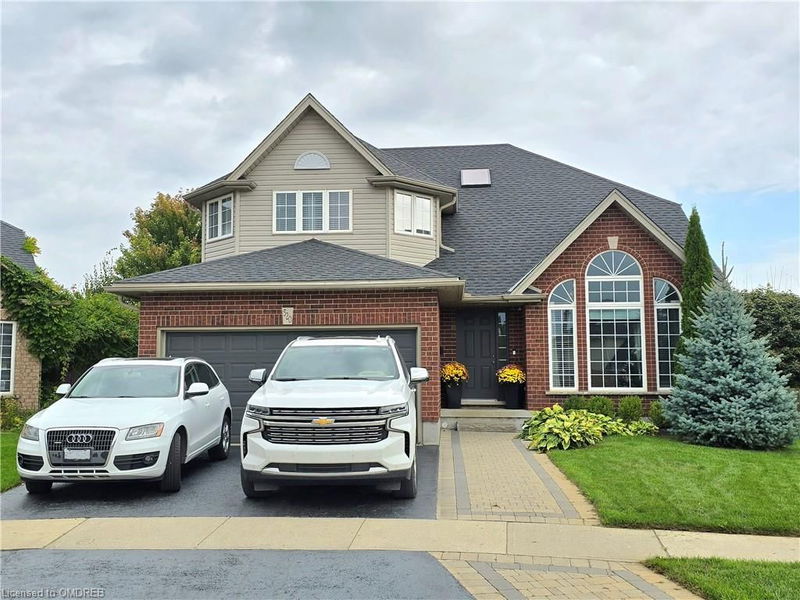重要事实
- MLS® #: 40658066
- 物业编号: SIRC2116909
- 物业类型: 住宅, 独立家庭独立住宅
- 生活空间: 3,192 平方呎
- 建成年份: 2008
- 卧室: 4+1
- 浴室: 3+1
- 停车位: 5
- 挂牌出售者:
- Right At Home Realty, Brokerage
楼盘简介
Exceptional family & entertainer’s home, surprisingly large indoor and outdoor space, ideally located on large pie-shaped lot measuring 78 feet across the back, on a small quiet family court. Extensively renovated and updated throughout. This home is immaculate! Bright airy open concept plan, vaulted entrance with skylight, tasteful modern décor throughout 3100 square feet of finished space. 5 bedrooms, 3.5 baths, renovated kitchen, granite counters, backsplash, stainless steel appliances, main floor laundry. Large great-room for hosting family gatherings, walkout to tiered deck and patio, fully fenced, private, sun-filled, landscaped backyard, a perfect canvas for future pool. Great space to play and entertain, summer oasis for BBQs and celebrations. Upstairs there are 4 large bedrooms, renovated baths, spa ensuite in the giant primary suite. The basement is fully finished with additional bedroom and full bath, large rec. room, office/den/play area, storage and designer finishes matching the upper levels. This versatile space easily accommodates extended families, home office/business, or potential for rental income with small modifications. Mud room leads to double garage with double drive and boulevard, offering parking for 5 vehicles. Coveted location in the Pioneer/Huron community near conservation, parks, trails, Strasburg Creek Forest, Highway 401, Conestoga College, transit, schools, shopping and amenities. Ideal blend of modern home on spacious mature lot that shows like a model home, featuring hard surface floors throughout, décor paint, pot lighting, granite kitchen counters, stone accent wall, vaulted living room, new deck, tiered interlock patio, shed, fence, mature trees & privacy cedars, gardens, side yards, interlock walkway, luxury baths, new furnace & AC, roof, décor and so much more. Spotless move-in condition!
房间
- 类型等级尺寸室内地面
- 起居室总管道13' 10.8" x 17' 3.8"其他
- 厨房总管道9' 6.1" x 13' 10.8"其他
- 小餐室总管道8' 6.3" x 13' 6.9"其他
- 餐厅总管道10' 5.9" x 20' 1.5"其他
- 主卧室二楼14' 4" x 17' 3.8"其他
- 洗衣房总管道8' 5.9" x 9' 8.1"其他
- 卧室二楼9' 6.9" x 10' 2"其他
- 卧室二楼9' 8.9" x 12' 4"其他
- 卧室二楼10' 11.1" x 12' 2.8"其他
- 洗手间二楼10' 9.1" x 11' 10.9"其他
- 康乐室地下室12' 9.1" x 21' 7.8"其他
- 书房地下室6' 7.9" x 10' 2.8"其他
- 餐厅地下室8' 5.1" x 8' 7.1"其他
- 卧室地下室11' 6.9" x 12' 2"其他
- 洗手间地下室5' 4.9" x 10' 8.6"其他
- 水电地下室8' 8.5" x 8' 7.9"其他
上市代理商
咨询更多信息
咨询更多信息
位置
520 Pine Hollow Court, Kitchener, Ontario, N2R 1T3 加拿大
房产周边
Information about the area around this property within a 5-minute walk.
付款计算器
- $
- %$
- %
- 本金和利息 0
- 物业税 0
- 层 / 公寓楼层 0

