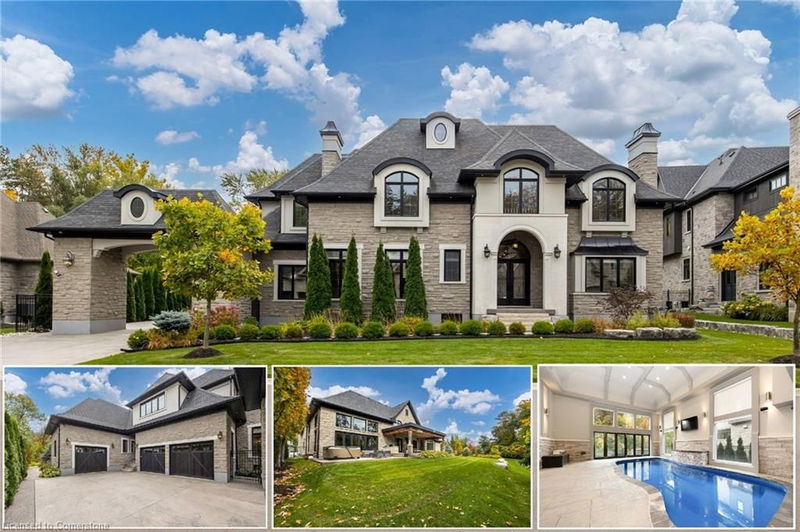重要事实
- MLS® #: 40653949
- 物业编号: SIRC2106413
- 物业类型: 住宅, 独立家庭独立住宅
- 生活空间: 10,042 平方呎
- 建成年份: 2014
- 卧室: 5+1
- 浴室: 7+2
- 停车位: 9
- 挂牌出售者:
- RE/MAX TWIN CITY FAISAL SUSIWALA REALTY
楼盘简介
LUXURY LIVING IN THE GRAND MANORS OF SIMS ESTATES. Welcome to one of Kitchener-Waterloo's most exclusive communities: The Grand Manors of Sims Estates. This private enclave of executive homes offers luxurious living with the convenience of being steps from nature trails, shopping, top schools, and minutes from Waterloo, Guelph, & Chicopee Ski Park. This one-of-a-kind estate is the epitome of elegance, designed to provide an unmatched living & entertaining experience. Every inch of this home has been crafted with sophistication, boasting quality finishes & superior craftsmanship. Upon entering, you’re greeted by the open-concept main floor, featuring 100+ year-old reclaimed wood floors & a gourmet chef's kitchen with a butler’s pantry. The expansive living area showcases vaulted ceilings & grand windows that flood the space with natural light. The primary suite is a retreat of its own, complete with a double-sided fireplace, large walk-in closet, & a luxury ensuite. The indoor heated salt-pool with a professional Dectron dehumidification system with automatic sensors, Swimsuit spinner, & retractable doors opens to the stunning outdoor entertainment space, providing seamless indoor-outdoor living. The second floor offers 3 spacious bedrooms, each with an ensuite and walk-in closet, plus an upper rec room equipped with a wet bar, retractable projector screen, & private ensuite. The luxury continues in the lower level, which features a custom bar with an eat-in area, a gym, an additional ensuite bedroom, & a private home theatre for the ultimate movie experience. This home’s curb appeal is second to none. The outdoor space includes a large yard with mature trees offering privacy, along with stamped concrete and reclaimed wood ceilings. 2 garages including a double garage with 15-ft ceilings, a 4-post car lift, & ample storage space add to the convenience. No detail has been overlooked—truly a masterpiece in one of the area’s most prestigious neighbourhoods.
房间
- 类型等级尺寸室内地面
- 餐厅总管道12' 11.9" x 17' 7.8"其他
- 门厅总管道26' 8.8" x 17' 3.8"其他
- 起居室总管道16' 9.1" x 18' 4.8"其他
- 家庭办公室总管道14' 9.1" x 13' 10.1"其他
- 餐具室总管道10' 2.8" x 4' 9"其他
- 其他总管道10' 7.1" x 6' 4.7"其他
- 厨房食用区总管道22' 1.7" x 23' 11.6"其他
- 家庭娱乐室总管道29' 7.1" x 23' 9"其他
- 洗手间总管道5' 8.1" x 7' 6.1"其他
- 前厅总管道10' 7.8" x 14' 6"其他
- 洗衣房总管道6' 7.1" x 13' 8.1"其他
- 其他总管道35' 7.8" x 26' 10.8"其他
- 洗手间总管道7' 1.8" x 9' 3"其他
- 餐具室总管道7' 8.1" x 5' 10.2"其他
- 主卧室总管道17' 8.9" x 16' 4"其他
- 卧室二楼19' 3.1" x 16' 6.8"其他
- 卧室二楼12' 11.9" x 15' 1.8"其他
- 卧室二楼16' 2" x 17' 3"其他
- 卧室二楼20' 9.9" x 24' 4.9"其他
- 康乐室地下室19' 10.9" x 43' 11.1"其他
- 其他地下室9' 6.1" x 21' 1.9"其他
- 媒体/娱乐地下室14' 4" x 28' 6.1"其他
- 水电地下室17' 1.9" x 15' 8.9"其他
- 家庭办公室地下室14' 9.1" x 16' 6"其他
- 水电地下室12' 11.9" x 13' 10.9"其他
- 储存空间地下室10' 7.9" x 14' 11.9"其他
- 康乐室地下室18' 11.1" x 15' 8.9"其他
- 卧室地下室19' 11.3" x 17' 3"其他
上市代理商
咨询更多信息
咨询更多信息
位置
505 Morrison Road, Kitchener, Ontario, N2A 0G5 加拿大
房产周边
Information about the area around this property within a 5-minute walk.
付款计算器
- $
- %$
- %
- 本金和利息 0
- 物业税 0
- 层 / 公寓楼层 0

