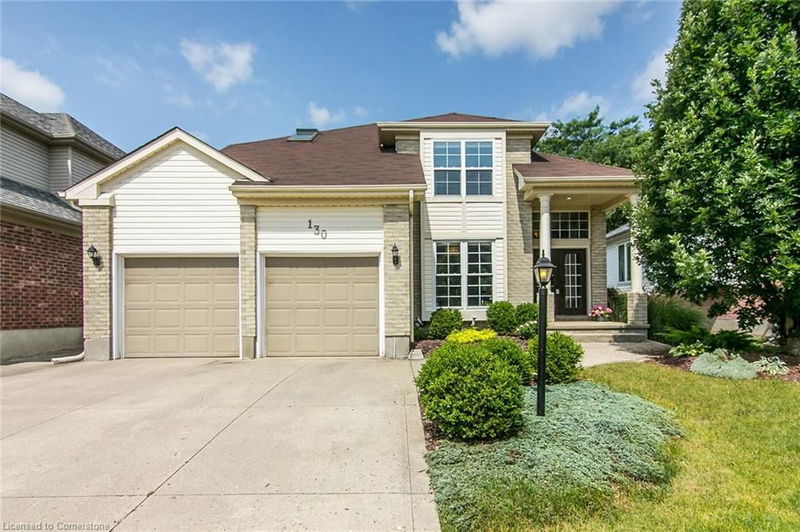重要事实
- MLS® #: 40652743
- 物业编号: SIRC2106031
- 物业类型: 住宅, 独立家庭独立住宅
- 生活空间: 2,973 平方呎
- 地面积: 6,120 ac
- 建成年份: 1994
- 卧室: 3+1
- 浴室: 3+1
- 停车位: 4
- 挂牌出售者:
- RE/MAX SOLID GOLD REALTY (II) LTD.
楼盘简介
Come see this beautifully bright 4 bedroom 2 storey open concept with vaulted ceilings home, in the ever popular Chicopee/Freeport neighborhood of Kitchener. Situated on a 50-foot lot, nestled just steps away from the picturesque Grand River & surrounded by scenic community trails. As you step inside, you'll be thrilled by the vaulted 2-storey Ceiling in the Foyer & Dining Room. The centerpiece of the entryway boasts a beautifully crafted Maple Staircase that adds a touch of elegance to the space. Pass by the flexible front room that can be a Living Room, an Office or Den. The bright & spacious Family Room has a wall of windows and gas fireplace. The custom Kitchen includes granite countertops, a white tile backsplsh & soft-close drawers & cupboards. Gather around the lovely island complete with an extended breakfast bar, undermounted sink, stainless dishwasher & additional storage cupboards. The Dinette has the door that leads you to the backyard, the back deck, and to the wall of greenery that you just have to see in person. The Dining Room is located just around the corner from the Kitchen and boasts a wall of glass to see the wall of green! Throughout the main & upper level, you'll find Canadian Hardwood flooring, providing a seamless flow from room to room. The main level also offers a convenient 2-piece bathroom & the laundry room. Upstairs you will find 3 spacious bedrooms. The Primary Bedroom is large and has an open concept 5 -piece Ensuite bathroom with a double sink, stand alone soaker tub, a deep glass & ceramic shower and a separate toilet closet all iluminated by a beautiful skylight. Additionally, there is a separate 4-piece main bathroom. The lower level is fully finished. There's a huge Rec Room, spare Bedroom, a finished Storage Room or Den and another 4 piece Bathroom with granite countertop. And plenty of storage space. Park 2 cars in the garage and two more on the double wide Concrere driveway. This home has a lot! Come see for yourself!!
房间
- 类型等级尺寸室内地面
- 厨房总管道9' 4.9" x 12' 9.9"其他
- 早餐室总管道9' 4.9" x 8' 6.3"其他
- 主卧室二楼13' 3" x 17' 5"其他
- 卧室二楼9' 10.1" x 16' 11.9"其他
- 洗手间二楼4' 9.8" x 8' 3.9"其他
- 卧室地下室9' 8.9" x 13' 6.9"其他
- 卧室二楼9' 6.1" x 15' 8.1"其他
- 书房总管道9' 8.9" x 11' 10.9"其他
- 餐厅总管道10' 2" x 14' 4"其他
- 家庭娱乐室总管道13' 5.8" x 14' 11.1"其他
- 洗衣房总管道10' 4.8" x 5' 10.8"其他
- 洗手间总管道5' 1.8" x 7' 10.8"其他
- 康乐室地下室21' 11.4" x 14' 4"其他
- 书房地下室7' 6.9" x 10' 7.1"其他
- 洗手间地下室12' 11.1" x 4' 9.8"其他
上市代理商
咨询更多信息
咨询更多信息
位置
130 Chandos Drive, Kitchener, Ontario, N2A 3Z5 加拿大
房产周边
Information about the area around this property within a 5-minute walk.
付款计算器
- $
- %$
- %
- 本金和利息 0
- 物业税 0
- 层 / 公寓楼层 0

