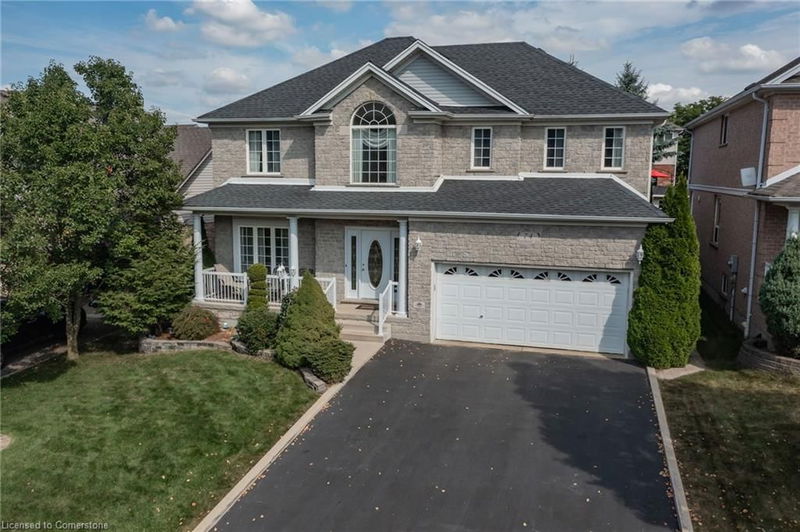重要事实
- MLS® #: 40641110
- 物业编号: SIRC2099943
- 物业类型: 住宅, 独立家庭独立住宅
- 生活空间: 4,213 平方呎
- 卧室: 4+1
- 浴室: 3+1
- 停车位: 6
- 挂牌出售者:
- ROYAL LEPAGE WOLLE REALTY
楼盘简介
Welcome to your dream home in the highly sought-after Brigadoon area! Located close to some of the best rated schools in the region, step into this bright and airy double car garage, all-brick and stone residence. The main floor welcomes you with a formal living room, dining room, eat-in kitchen along with soaring ceilings in the family room as well as a main floor office. The upper floor boasts 4 spacious bedrooms and 2 full bathrooms, perfect for growing families. The lower level offers a finished basement complete with a bedroom, full bathroom, study and storage area along with a wet bar, which leave endless possibilities for entertaining, or multi-generational living. The beautifully landscaped yard and freshly manicured deck provide the perfect backdrop for an outdoor oasis. Plus, with parking for 6 cars, convenience is at your fingertips! Don’t miss out on this gem!!! Schedule your showing today!
房间
- 类型等级尺寸室内地面
- 餐厅总管道14' 4.8" x 12' 9.4"其他
- 起居室总管道11' 8.9" x 12' 9.4"其他
- 门厅总管道18' 2.8" x 7' 4.9"其他
- 厨房总管道16' 1.2" x 12' 4"其他
- 洗手间总管道3' 2.1" x 6' 4.7"其他
- 早餐室总管道16' 1.2" x 8' 2"其他
- 家庭娱乐室总管道12' 9.9" x 19' 5"其他
- 家庭办公室总管道11' 1.8" x 10' 5.9"其他
- 主卧室二楼18' 9.9" x 16' 4"其他
- 卧室二楼11' 8.1" x 12' 9.4"其他
- 洗衣房总管道7' 6.9" x 5' 4.9"其他
- 卧室二楼12' 9.9" x 11' 8.9"其他
- 洗手间二楼4' 11.8" x 10' 4.8"其他
- 卧室二楼11' 6.1" x 12' 7.9"其他
- 康乐室地下室41' 9.9" x 28' 10"其他
- 健身房地下室15' 3.8" x 10' 11.1"其他
- 卧室地下室13' 8.9" x 12' 9.4"其他
- 家庭办公室地下室8' 9.1" x 10' 11.1"其他
- 洗手间地下室4' 11.8" x 8' 2.8"其他
- 其他地下室11' 6.1" x 6' 8.3"其他
- 储存空间地下室5' 4.1" x 22' 4.8"其他
上市代理商
咨询更多信息
咨询更多信息
位置
74 Hearthwood Crescent, Kitchener, Ontario, N2R 1K6 加拿大
房产周边
Information about the area around this property within a 5-minute walk.
付款计算器
- $
- %$
- %
- 本金和利息 0
- 物业税 0
- 层 / 公寓楼层 0

