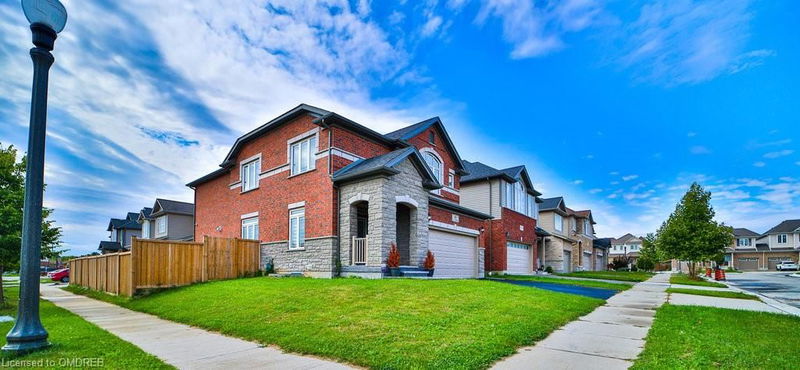重要事实
- MLS® #: 40643736
- 物业编号: SIRC2075630
- 物业类型: 住宅, 独立家庭独立住宅
- 生活空间: 3,263 平方呎
- 地面积: 4,773 平方呎
- 建成年份: 2018
- 卧室: 4+1
- 浴室: 3+1
- 停车位: 4
- 挂牌出售者:
- Royal LePage Real Estate Services Ltd., Brokerage
楼盘简介
Stand Out Gorgeous Corner Lot With Almost 50Ft Premium Frontage. Builder's Upgraded Kitchen With SS Appliances And Wide Breakfast Area. Step Out To The Fully Fenced L-Shaped Back Yard. Carpet Free Large Living Rm, Dining Rm, Service Rm Including Laundry, Powder, And Closet. Take The Stairs Up To A 2nd Family Rm In The Centre Of 4 Spacious Bedrooms With W/I Closets. Primary Rm With Upgraded Double Sink 5-Pc Ensuite And Another Modern 3-Pc Bathroom For Your Convenience. Step Down To The Lower Level With The Bright And Sizeable Legally Built Unit With Fully Private Separate Entrance From The Side Of The House. The Modern 2nd Kitchen Has It All, Including The Hidden Laundry And Open Space, All With Brand New Appliances. Large Primary Rm With Hers And His Closets And Another Bedroom/Den With W/I Closet/ Storage. Cozy 3-Pc Modern Bathroom. Primary Location Within Minutes To Essential Services And Amenities.
房间
- 类型等级尺寸室内地面
- 起居室总管道12' 11.9" x 14' 11.9"其他
- 餐厅总管道10' 9.9" x 12' 9.4"其他
- 厨房食用区总管道10' 11.8" x 12' 9.4"其他
- 主卧室二楼14' 2.8" x 14' 9.9"其他
- 早餐室总管道7' 8.9" x 12' 9.4"其他
- 卧室二楼10' 7.1" x 11' 3.8"其他
- 主卧室下层11' 3.8" x 13' 6.9"其他
- 厨房食用区下层13' 3" x 22' 10.8"其他
- 卧室二楼9' 10.1" x 11' 8.1"其他
- 卧室二楼9' 6.9" x 11' 3"其他
- 家庭娱乐室二楼11' 8.9" x 13' 5.8"其他
- 书房下层6' 7.1" x 17' 8.9"其他
上市代理商
咨询更多信息
咨询更多信息
位置
18 Valleybrook Drive, Kitchener, Ontario, N2A 0K1 加拿大
房产周边
Information about the area around this property within a 5-minute walk.
付款计算器
- $
- %$
- %
- 本金和利息 0
- 物业税 0
- 层 / 公寓楼层 0

