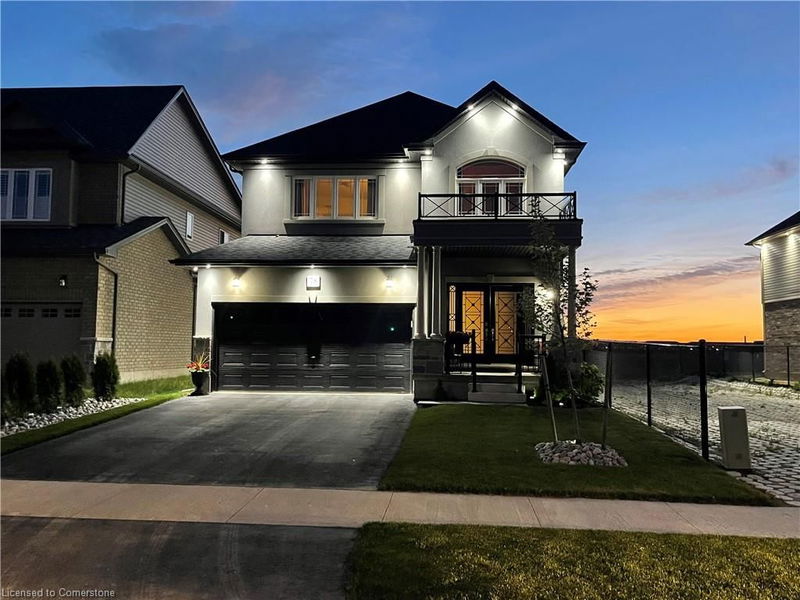重要事实
- MLS® #: 40704740
- 物业编号: SIRC2344368
- 物业类型: 住宅, 独立家庭独立住宅
- 生活空间: 2,226 平方呎
- 地面积: 0.08 ac
- 建成年份: 2020
- 卧室: 3+2
- 浴室: 3+1
- 停车位: 4
- 挂牌出售者:
- RE/MAX Escarpment Realty Inc.
楼盘简介
This remarkable residence offers a total of 3,340 sq ft of living space, including 2,226 sq ft on the main floor, and is positioned on a prime corner lot that overlooks a future pond in the sought-after Summit Park community. The property includes an impressive 1,100 sq ft basement apartment with two bedrooms, making it perfect for large families, investors, families with teenagers, or anyone who enjoys hosting gatherings.
The home features a spacious open-concept layout that effortlessly connects the living, dining, and kitchen areas, highlighted by 9-foot ceilings, quartz countertops throughout, and an abundance of interior and exterior pot lights. A generous family room on the second floor, situated above the garage, offers the potential to be transformed into a fourth bedroom. The finished basement includes two additional bedrooms and a bathroom, bringing the total to 5 bedrooms and 3.5 bathrooms, along with ample room sizes and a 200-amp electrical panel, making it ideal for larger families or those who love to entertain.
The outdoor space is a true sanctuary, featuring a large, fully fenced, and beautifully landscaped backyard complete with a paver stone patio, an inground sprinkler system, a shed, and a gazebo. Smart home technology enhances convenience with a Nest thermostat, Nest Hello doorbell, a backyard camera, and Google smoke detectors throughout the home. Conveniently located near schools, shopping centers, parks, and major highways, this property provides easy access to essential amenities while offering a tranquil retreat, complete with numerous upgrades and stunning curb appeal.
房间
- 类型等级尺寸室内地面
- 门厅总管道5' 10.8" x 10' 8.6"其他
- 餐厅总管道13' 3" x 10' 7.1"其他
- 起居室总管道13' 3" x 12' 11.9"其他
- 厨房总管道12' 2.8" x 19' 5.8"其他
- 洗衣房总管道5' 10" x 7' 4.9"其他
- 家庭娱乐室二楼16' 1.2" x 14' 2.8"其他
- 主卧室二楼12' 11.9" x 17' 7"其他
- 卧室二楼10' 5.9" x 16' 6"其他
- 卧室二楼13' 5.8" x 12' 9.4"其他
- 厨房地下室12' 11.1" x 14' 11"其他
- 家庭娱乐室地下室12' 11.1" x 12' 4.8"其他
- 卧室地下室12' 8.8" x 12' 2"其他
- 卧室地下室8' 11" x 12' 11.1"其他
- 水电地下室14' 8.9" x 7' 4.9"其他
上市代理商
咨询更多信息
咨询更多信息
位置
78 Rockledge Drive, Hannon, Ontario, L0R 1P0 加拿大
房产周边
Information about the area around this property within a 5-minute walk.
- 24.5% 35 to 49 年份
- 18.9% 20 to 34 年份
- 16.84% 50 to 64 年份
- 9.04% 10 to 14 年份
- 8.78% 5 to 9 年份
- 7.77% 15 to 19 年份
- 7.27% 0 to 4 年份
- 5.74% 65 to 79 年份
- 1.17% 80 and over
- Households in the area are:
- 84.73% Single family
- 12.44% Single person
- 2% Multi person
- 0.83% Multi family
- 128 275 $ Average household income
- 51 565 $ Average individual income
- People in the area speak:
- 65.74% English
- 7.5% English and non-official language(s)
- 6.79% Arabic
- 5.05% Urdu
- 3.71% Serbian
- 3.29% Punjabi (Panjabi)
- 2.57% Spanish
- 1.98% Assyrian Neo-Aramaic
- 1.78% Italian
- 1.59% Tagalog (Pilipino, Filipino)
- Housing in the area comprises of:
- 50.64% Single detached
- 44.99% Row houses
- 3.38% Apartment 1-4 floors
- 0.99% Semi detached
- 0% Duplex
- 0% Apartment 5 or more floors
- Others commute by:
- 4.1% Public transit
- 2.76% Foot
- 1.19% Other
- 0% Bicycle
- 27.48% High school
- 24.39% College certificate
- 21.31% Bachelor degree
- 15.27% Did not graduate high school
- 5.41% Post graduate degree
- 4.97% Trade certificate
- 1.18% University certificate
- The average are quality index for the area is 3
- The area receives 308.22 mm of precipitation annually.
- The area experiences 7.4 extremely hot days (31.61°C) per year.
付款计算器
- $
- %$
- %
- 本金和利息 $6,343 /mo
- 物业税 n/a
- 层 / 公寓楼层 n/a

