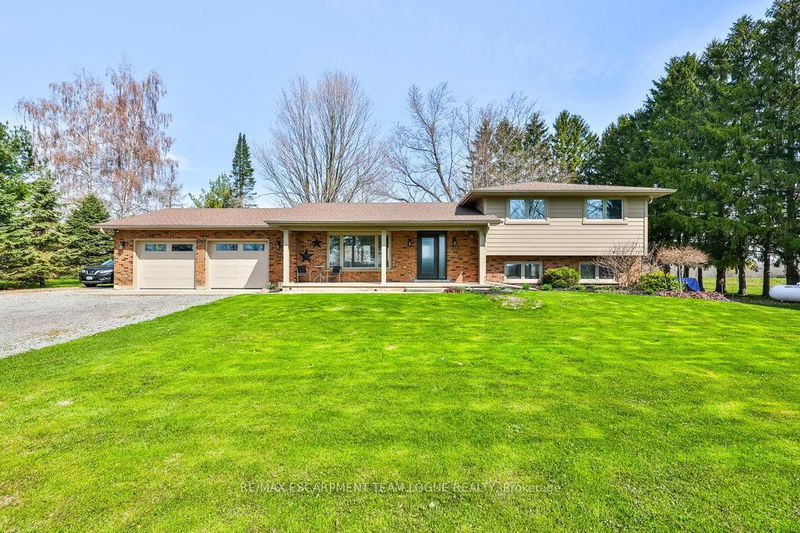重要事实
- MLS® #: X12108602
- 物业编号: SIRC2879285
- 物业类型: 住宅, 独立家庭独立住宅
- 地面积: 30,000 平方呎
- 建成年份: 31
- 卧室: 3
- 浴室: 3
- 额外的房间: Den
- 停车位: 12
- 挂牌出售者:
- RE/MAX ESCARPMENT TEAM LOGUE REALTY
楼盘简介
Beautiful move in ready country property w/amazing views and incredible privacy. This 4 level side split enjoys a fabulous layout for the family & for entertaining with recent updates including large working island with seating and plenty of storage, white wraparound kitchen w/stainless appliances and quartz counters all open to the spacious din & liv rm. A convenient powder rm & custom mudrm w/built-in storage complete this level. The upper level features the primary bdrm, 2 addl full-size bdrms & an updated 4-pce family bath. The spacious lower level features a family rm w/cozy gas fireplace, pot lights & large windows along w/a walkout to the backyard. The basement provides addl living space w/a recroom, 3-pce bath, workshop w/built-in storage & large laundry area. Enjoy incredibly peaceful vistas from your back deck or from the hot tub, a mature treeline & plenty of grass areas for the kids to play and enjoy nature. Only 10 minutes to shopping making this country property extremely convenient yet allowing your family all the privacy & space to enjoy the peace and tranquility of this lifestyle.
下载和媒体
房间
- 类型等级尺寸室内地面
- 门厅总管道0' x 0'其他
- 起居室总管道17' 5" x 11' 10.9"其他
- 餐厅总管道11' 10.1" x 11' 6.9"其他
- 厨房总管道11' 10.1" x 11' 6.9"其他
- 前厅总管道12' 11.9" x 10' 7.1"其他
- 其他二楼14' 2" x 11' 5"其他
- 卧室二楼10' 4" x 11' 3.8"其他
- 卧室二楼10' 9.1" x 11' 3.8"其他
- 家庭娱乐室下层20' 11.1" x 23' 9.8"其他
- 康乐室地下室26' 6.1" x 11' 8.1"其他
- 洗衣房地下室9' 10.8" x 11' 10.7"其他
- 工作坊地下室10' 11.8" x 11' 10.7"其他
上市代理商
咨询更多信息
咨询更多信息
位置
71 Mclean School Rd, Brant, Ontario, N0E 1N0 加拿大
房产周边
Information about the area around this property within a 5-minute walk.
付款计算器
- $
- %$
- %
- 本金和利息 0
- 物业税 0
- 层 / 公寓楼层 0

