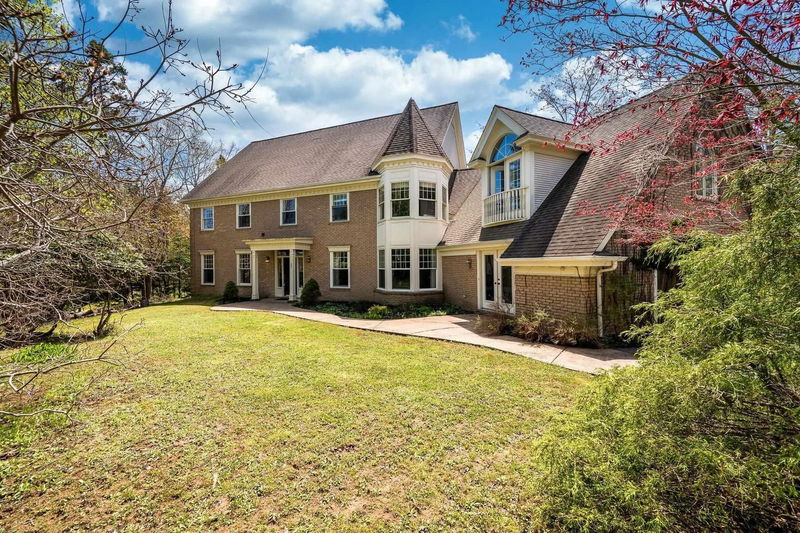重要事实
- MLS® #: 202511746
- 物业编号: SIRC2433591
- 物业类型: 住宅, 独立家庭独立住宅
- 生活空间: 4,485 平方呎
- 地面积: 33,811.27 平方呎
- 卧室: 5
- 浴室: 3
- 停车位: 4
- 挂牌出售者:
- Royal LePage Atlantic
楼盘简介
This stunning home sits on a 33,800 sq ft park like lot tucked away on a quiet cul de sac in the city. The privacy and serenity that this property offers doesn't come along often while still being so close to all amenities. Once inside you will be treated with Cherrywood floors, dramatic architecture with lots of openness and high ceilings. The large sunken living room offers a wood burning fireplace and two large sets of garden doors leading to the backyard. A large gourmet kitchen with sun filled windows overlook the beautiful backyard and has an adjoining breakfast room where you can sip morning coffee while seated on the oversized window bench. There is also a formal dining room across the hall. On top of all of this, is a den with a propane fireplace and a family room with backyard access. Rounding this floor off, there is a 3pc bath, entrance to the double attached garage and a mudroom with outside access. Travel upstairs on the elegant winding staircase to an expansive landing where you will find 4 generous sized bedrooms, laundry room and a 3pc bath. Let's not forget about the amazing primary suite with a walk in closet & a beautifully appointed 5 pc ensuite. As a pleasant surprise, there is a bonus room off of the primary that could be used as a private retreat, nursery, home gym or home office with its own separate entrance. After a long day come home and wind down in the covered hot tub, this home truly is a show stopper. Be sure to view the virtual tour!
下载和媒体
房间
- 类型等级尺寸室内地面
- 起居室其他55' 1.4" x 63' 11.7"其他
- 餐厅其他55' 9.2" x 60' 4.4"其他
- 厨房其他57' 10.3" x 46' 10.9"其他
- 早餐厅其他36' 10.7" x 49' 2.5"其他
- 家庭娱乐室其他62' 9.4" x 56' 1.6"其他
- 其他其他42' 11.7" x 52' 1.9"其他
- 门厅其他27' 10.6" x 35' 9.1"其他
- 前厅其他29' 10.2" x 58' 8.5"其他
- 水电其他27' 10.6" x 20' 8"其他
- 主卧室其他64' 3.6" x 72' 6.4"其他
- 其他其他50' 6.2" x 35' 5.1"其他
- 卧室其他49' 6.4" x 59' 6.6"其他
- 卧室其他51' 2.1" x 50' 6.2"其他
- 卧室其他46' 3.5" x 46' 3.5"其他
- 卧室其他36' 10.7" x 46' 10.9"其他
- 洗衣房其他26' 6.8" x 23' 11.4"其他
- 其他其他16' 4.8" x 40' 3.1"其他
- 活动室其他80' 4.5" x 60' 4.7"其他
- 其他其他33' 1.6" x 31' 5.9"其他
上市代理商
咨询更多信息
咨询更多信息
位置
20 Oakley Avenue, Halifax, Nova Scotia, B3M 3G5 加拿大
房产周边
Information about the area around this property within a 5-minute walk.
付款计算器
- $
- %$
- %
- 本金和利息 0
- 物业税 0
- 层 / 公寓楼层 0

