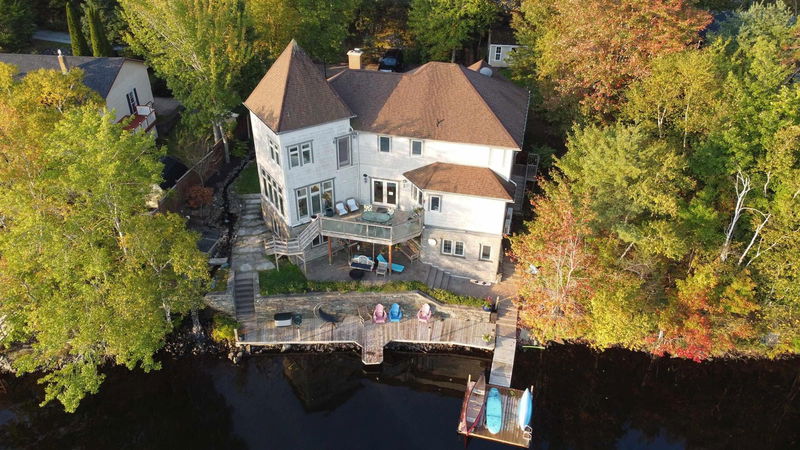重要事实
- MLS® #: 202424574
- 物业编号: SIRC2132761
- 物业类型: 住宅, 独立家庭独立住宅
- 生活空间: 3,927 平方呎
- 地面积: 10,236.60 平方呎
- 建成年份: 2003
- 卧室: 5
- 浴室: 3+1
- 停车位: 4
- 挂牌出售者:
- Royal LePage Anchor Realty
楼盘简介
Have you been dreaming of lakefront living in the city. It is our pleasure to present this magnificent home nestled on a large lot with 86 feet of Kearney Lake frontage. You will enjoy quick and easy access to the 102 Hwy with less than 10 minutes to the fine dining and shopping in Bayers Lake, 17-minutes to downtown Halifax and just 23 minutes to the Halifax Stanfield International Airport. Kearney Lake is home to the Maskwa Aquatic Club. Maskwa is Canadas premier canoe club, winning the National Championships in 2023 and 2024. Maskwa offers youth summer programs, year-round training, competitive and recreational adult programs, and much more. Designed by John Hattie, this magnificent two-story executive lakefront home features three fully finished levels with over 3,900 square feet of finished living space. The open concept main level features a large kitchen with a ton of cabinetry, granite counter tops and walk-in pantry, dining room with garden doors to the upper deck with magnificent views of the lake and its activities, living room with cozy Rumford wood burning fireplace, a sunroom with floor to ceiling windows you are sure to love, home office, large mud room with main floor laundry, spacious front entrance foyer for greeting family and friends and access to the built in double garage with huge 21 x 12 bonus room above. The upper level features a luxurious primary bedroom with walk in closet, large spa like ensuite bathroom with a standalone glass and tile shower and a deep air jet tub to relax and soak in after a long day. The upper level also features 2 other good-sized bedrooms a home office (or guest bedroom) and the main full bathroom. The lower level can be used as a secondary suite for in-laws or extended family as it features an expansive living room (home theater), second kitchen, two bedrooms, laundry area and a full bath. There are too many features, updates and upgrades to list here. This home is a must see.
房间
- 类型等级尺寸室内地面
- 厨房其他50' 6.2" x 60' 8.3"其他
- 餐厅其他47' 2.9" x 62' 7.9"其他
- 起居室其他33' 2" x 55' 5.3"其他
- 家庭娱乐室其他43' 1.4" x 52' 5.9"其他
- 其他其他35' 5.1" x 37' 4.8"其他
- 其他其他17' 8.5" x 26' 2.9"其他
- 洗衣房其他19' 8.2" x 21' 7.8"其他
- 门厅其他19' 8.2" x 28' 10.4"其他
- 前厅其他27' 10.6" x 26' 6.8"其他
- 主卧室其他70' 2.5" x 79' 4.7"其他
- 其他其他33' 9.5" x 45' 3.3"其他
- 卧室其他36' 5" x 41' 11.9"其他
- 卧室其他39' 8.3" x 43' 3.6"其他
- 其他其他40' 3.1" x 69' 6.6"其他
- 其他其他31' 2" x 34' 1.4"其他
- 其他其他24' 3.3" x 31' 2"其他
- 康乐室其他49' 10.4" x 84' 7.7"其他
- 厨房食用区其他44' 3.4" x 54' 1.6"其他
- 卧室其他37' 8.7" x 43' 3.6"其他
- 卧室其他25' 3.1" x 43' 3.6"其他
- 其他其他26' 6.8" x 35' 5.1"其他
- 洗衣房其他16' 4.8" x 22' 11.5"其他
- 水电其他24' 3.3" x 35' 5.1"其他
上市代理商
咨询更多信息
咨询更多信息
位置
81 Saskatoon Drive, Halifax, Nova Scotia, B3M 3H8 加拿大
房产周边
Information about the area around this property within a 5-minute walk.
付款计算器
- $
- %$
- %
- 本金和利息 0
- 物业税 0
- 层 / 公寓楼层 0

