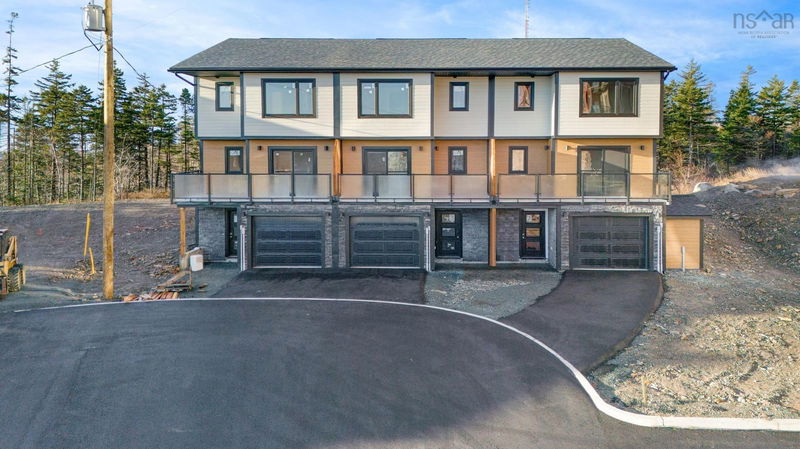重要事实
- MLS® #: 202415031
- 物业编号: SIRC1953062
- 物业类型: 住宅, 公寓
- 生活空间: 2,323 平方呎
- 地面积: 1.31 ac
- 卧室: 3
- 浴室: 3+1
- 停车位: 2
- 挂牌出售者:
- Harbourside Realty Ltd.
楼盘简介
Welcome to the Viewcrest Drive condos! Walk from the street into the lower level spacious foyer with closet or from the large garage. Upon entering you will notice the large rec-room, 4 pc bath and under-stairs storage. From the foyer you will go up the hardwood staircase into the open concept kitchen, with island, pantry, dining, and family room; perfect for entertaining and/or keeping a watchful eye on the children. Enjoy the rear deck with privacy screens for outdoor dining and entertainment. There is also a 2 pc bath and a living room on the main floor with patio doors opening onto a front deck with outstanding views of the city. The second floor has three bedrooms, laundry, storage and 4 pc main bath. The primary bedroom has a walk-in closet and ensuite bath with a custom shower. The unit comes with 1 ductless mini-split and six appliances. This unit is located in close proximity to all the services and conveniences offered within Bayer's Lake, the Scotiabank theatres, Canada Games fitness centre, nearby golfing at Ashburn, access to the highway and a quick drive to downtown Halifax and the waterfront. Book your viewing today!
房间
- 类型等级尺寸室内地面
- 康乐室其他13' 6" x 17' 11"其他
- 水电其他3' 11" x 10' 5"其他
- 其他其他4' 11" x 10' 5"其他
- 起居室其他9' 5" x 14' 3"其他
- 厨房其他11' 3.9" x 9' 3"其他
- 其他其他6' 5" x 7' 9.6"其他
- 家庭娱乐室其他11' 9.6" x 14' 9.6"其他
- 餐厅其他9' 3" x 12' 8"其他
- 主卧室其他13' 3" x 13' 6.9"其他
- 其他其他9' 9.6" x 5'其他
- 其他其他5' 2" x 10' 11"其他
- 洗衣房其他4' 9.6" x 5' 6"其他
- 卧室其他8' 6.9" x 14' 3"其他
- 卧室其他9' 8" x 14' 3"其他
上市代理商
咨询更多信息
咨询更多信息
位置
9 Viewcrest Drive, Halifax, Nova Scotia, B3S 0G6 加拿大
房产周边
Information about the area around this property within a 5-minute walk.
付款计算器
- $
- %$
- %
- 本金和利息 0
- 物业税 0
- 层 / 公寓楼层 0

