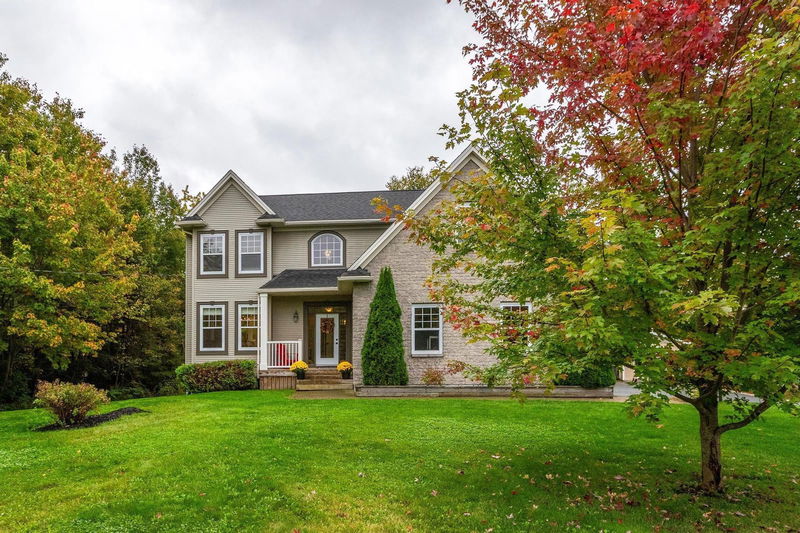重要事实
- MLS® #: 202424309
- 物业编号: SIRC2124208
- 物业类型: 住宅, 独立家庭独立住宅
- 生活空间: 3,597 平方呎
- 地面积: 1.12 ac
- 建成年份: 2004
- 卧室: 4
- 浴室: 3+1
- 停车位: 4
- 挂牌出售者:
- Royal LePage Atlantic
楼盘简介
Be prepared to enjoy this open concept custom designed home! It offers a new family many attributes. The bright main level features a spacious dining room, wonderfully updated custom designed kitchen w/quartz counters and stainless appliances. The spacious, bright Great room offers space for various furniture arrangement around the fireplace and TV area. The lovely hardwood staircase leads to the upstairs level where you will find a Primary Suite with vaulted ceiling, ensuite bath and walk-in closet. Additionally, there are 3 very generous bedrooms, and a full bath with separate shower and tub. The laundry area is tucked behind the main bath. These two levels are done in a rich darker hardwood. The lower level has just been redone. The rec room is a great space offering custom cabinetry for toy and game storage. The first owner of the home, a musician, had one room fully insulated for sound. Additionally, there is a 4 pc bath and an office/guest area completing this level as well as new flooring (except the bathroom). The double garage has high ceilings and has lots of storage. Don’t miss this great opportunity for a quality-built home. Call today!
房间
- 类型等级尺寸室内地面
- 大房间其他51' 2.1" x 60' 4.7"其他
- 餐厅其他39' 4.4" x 52' 9.8"其他
- 厨房其他48' 6.6" x 47' 10.8"其他
- 早餐厅其他30' 6.1" x 38' 8.5"其他
- 其他其他15' 8.9" x 16' 4.8"其他
- 主卧室其他48' 6.6" x 51' 10"其他
- 其他其他33' 5.5" x 33' 2"其他
- 卧室其他39' 5" x 51' 2.1"其他
- 卧室其他37' 8.8" x 39' 8.3"其他
- 卧室其他38' 6.9" x 45' 3.3"其他
- 其他其他30' 2.2" x 43' 7.6"其他
- 洗衣房其他16' 4.8" x 22' 11.5"其他
- 家庭娱乐室其他46' 7" x 50' 6.2"其他
- 其他其他20' 5.5" x 32' 9.7"其他
- 其他其他27' 10.6" x 36' 5.4"其他
- 其他其他32' 9.7" x 45' 7.2"其他
- 其他其他35' 1.2" x 44' 7.4"其他
上市代理商
咨询更多信息
咨询更多信息
位置
99 Canterbury Lane, Fall River, Nova Scotia, B2T 1A4 加拿大
房产周边
Information about the area around this property within a 5-minute walk.
付款计算器
- $
- %$
- %
- 本金和利息 0
- 物业税 0
- 层 / 公寓楼层 0

