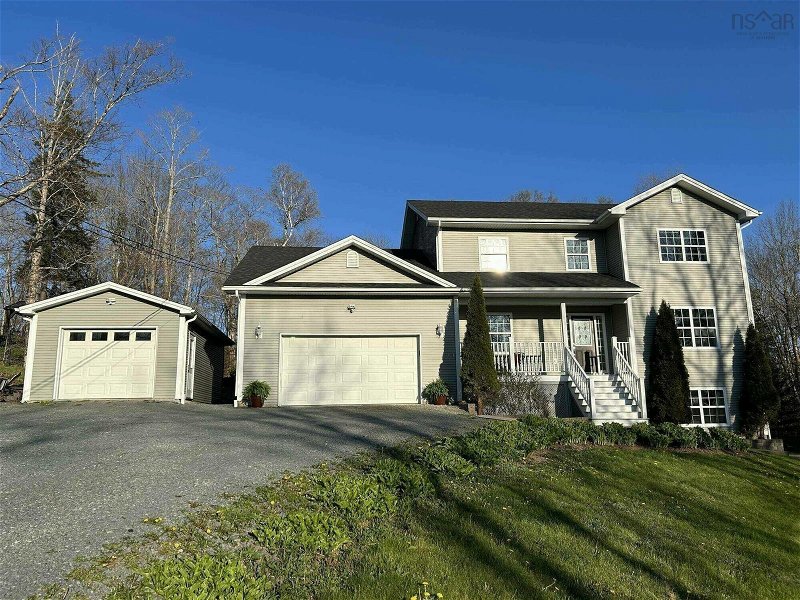重要事实
- MLS® #: 202413354
- 物业编号: SIRC1926561
- 物业类型: 住宅, 独立家庭独立住宅
- 生活空间: 3,166 平方呎
- 地面积: 1.15 ac
- 建成年份: 2005
- 卧室: 4
- 浴室: 3+1
- 停车位: 3
- 挂牌出售者:
- PG Direct Realty Ltd.
楼盘简介
Visit REALTOR® website for additional information. This spacious 4-bedroom home features a bonus walk-out In-Law suite, ideal for multi-generational living. Enjoy the open-concept kitchen and family room, perfect for gatherings, while ample sunlight brightens every room. The main floor offers a formal dining room, living room, office, and powder room, along with convenient laundry/mud room. Upstairs, discover four bedrooms, including a large master suite with a walk-in closet and ensuite bathroom. The finished basement offers versatile space, and the In-Law suite provides private living quarters with its own entrance. Outside, there's a detached single car garage and over an acre of land. Recent upgrades include a new roof and hot water heaters, hardwood/laminate flooring, and fresh paint. Additional features include a wood stove for cozy winters and well/septic services.
房间
- 类型等级尺寸室内地面
- 门厅其他12' 9.5" x 33' 9.5"其他
- 起居室其他42' 7.8" x 60' 4.4"其他
- 厨房其他73' 5.8" x 49' 2.5"其他
- 早餐厅其他50' 6.2" x 42' 7.8"其他
- 家庭娱乐室其他67' 10.9" x 45' 7.2"其他
- 其他其他32' 1.8" x 29' 2.3"其他
- 其他其他17' 4.6" x 14' 9.1"其他
- 其他其他25' 11" x 23' 3.5"其他
- 主卧室其他69' 2.7" x 39' 8.3"其他
- 其他其他37' 8.7" x 35' 1.2"其他
- 卧室其他38' 8.5" x 39' 5"其他
- 卧室其他37' 8.7" x 35' 5.1"其他
- 其他其他22' 11.5" x 17' 8.5"其他
- 活动室地下室47' 2.9" x 64' 3.6"其他
- 家庭娱乐室地下室62' 9.4" x 42' 7.8"其他
- 厨房地下室46' 3.1" x 83' 6.3"其他
- 其他地下室26' 10.8" x 23' 7.4"其他
上市代理商
咨询更多信息
咨询更多信息
位置
283 Preakness Crescent, Fall River, Nova Scotia, B2T 1W8 加拿大
房产周边
Information about the area around this property within a 5-minute walk.
付款计算器
- $
- %$
- %
- 本金和利息 0
- 物业税 0
- 层 / 公寓楼层 0

