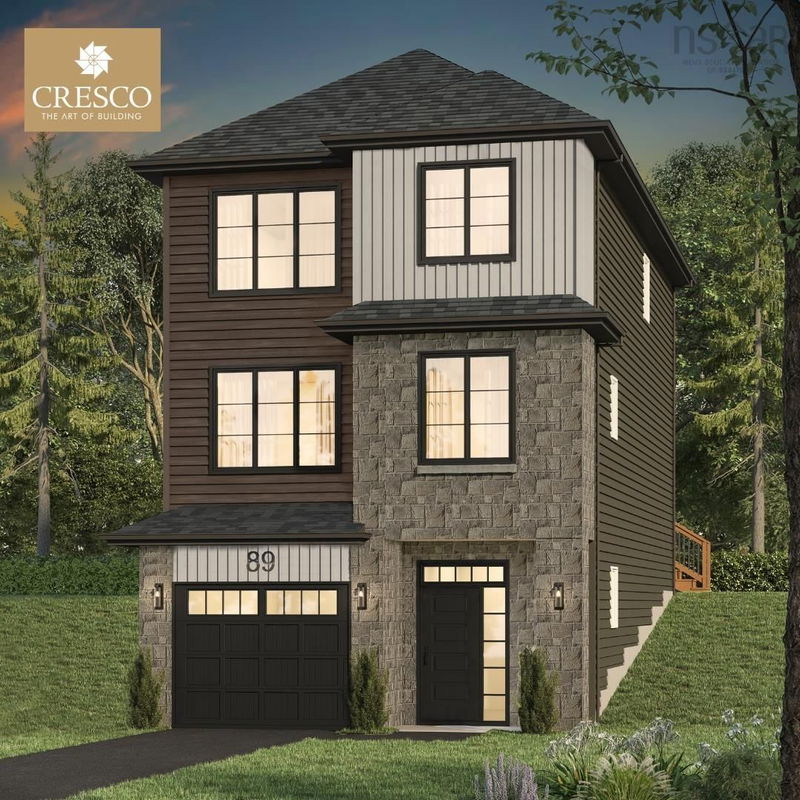重要事实
- MLS® #: 202428193
- 物业编号: SIRC2207774
- 物业类型: 住宅, 独立家庭独立住宅
- 生活空间: 2,626 平方呎
- 地面积: 4,634.78 平方呎
- 卧室: 4
- 浴室: 3+1
- 停车位: 1
- 挂牌出售者:
- Royal LePage Atlantic
楼盘简介
Introducing The Cascade by Cresco, a sophisticated residence in Brookline Park within The Parks of West Bedford. Spanning 2,626 sqft, this meticulously designed basement garage home features 4 bedrooms, 3.5 bathrooms, and an open-concept main floor with office space, in addition to the living room, dining room AND family room! Enjoy the luxurious touch of engineered hardwood and porcelain tile flooring, and appreciate the finer details, including soft-close mechanism on all cabinetry, quartz countertops in the kitchen and bathrooms, and an upgraded plumbing package. Enhanced by thoughtful additions such as a walk through butler's pantry, an oversized kitchen and island, linear fireplace feature wall and covered porch, the Cascade seamlessly integrates modern living with practical design elements. offering the latest heating solution, this home is upgraded to include a high efficiency, multi-zone, fully ducted heat pump that allows you to control your heat and cooling on each level. Experience refined living in the Cascade, where contemporary elegance meets functional luxury.
房间
- 类型等级尺寸室内地面
- 起居室其他37' 8.8" x 36' 8.9"其他
- 餐厅其他36' 10.7" x 33' 1.6"其他
- 家庭娱乐室其他46' 3.1" x 40' 3.1"其他
- 其他其他31' 5.9" x 26' 6.8"其他
- 厨房其他46' 3.1" x 26' 6.8"其他
- 主卧室其他46' 3.1" x 36' 8.9"其他
- 其他其他45' 3.3" x 31' 5.9"其他
- 卧室其他41' 11.9" x 34' 1.4"其他
- 卧室其他41' 11.9" x 34' 1.4"其他
- 其他其他36' 8.9" x 13' 5.8"其他
- 洗衣房其他19' 8.2" x 17' 4.6"其他
- 门厅其他39' 8.3" x 19' 4.2"其他
- 卧室其他36' 8.9" x 31' 5.9"其他
- 康乐室其他43' 11.5" x 32' 5.7"其他
- 其他其他27' 10.6" x 18' 5.3"其他
上市代理商
咨询更多信息
咨询更多信息
位置
136 Puncheon Way #PUN45, Bedford, Nova Scotia, B4B 2L1 加拿大
房产周边
Information about the area around this property within a 5-minute walk.
付款计算器
- $
- %$
- %
- 本金和利息 0
- 物业税 0
- 层 / 公寓楼层 0

